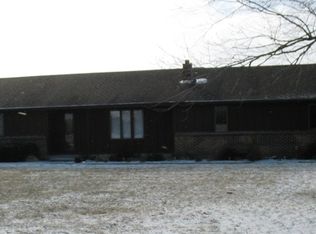Move to the Country this 4 bedroom 1.5 baths has everything you need over 2000 square ft and a partial finished basement. Bridge that over looks the pasture with running water. Open family room that over looks the deck and 4 car garage. Living room. Hardwood floors. remodeled bathrooms. New metal roof .
This property is off market, which means it's not currently listed for sale or rent on Zillow. This may be different from what's available on other websites or public sources.
