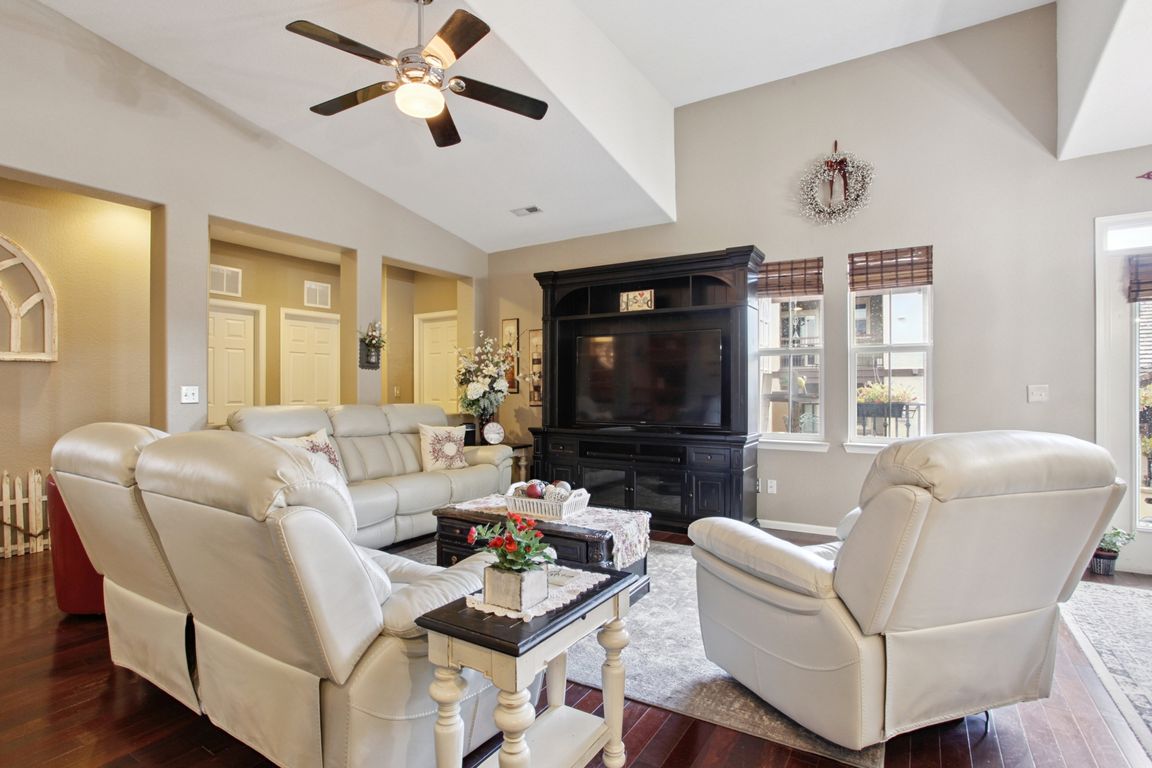
For salePrice cut: $20K (10/15)
$419,000
3beds
1,643sqft
6744 S Winnipeg Circle #105, Aurora, CO 80016
3beds
1,643sqft
Condominium
Built in 2002
2 Attached garage spaces
$255 price/sqft
$417 monthly HOA fee
What's special
Built in deskAbundant natural lightSpacious primary bedroomEn-suite bathroomWalk-in closetUpdated kitchenOpen floor plan
Welcome to this beautifully maintained 3-bedroom, 2-bathroom condo offering 1,643 square feet of comfortable, open-concept living in the heart of Southeast Aurora. Located in the Cherry Creek School District and just minutes from Saddle Rock Golf Course, shopping, dining, and more—this home combines every day convenience with modern lifestyle. When you step ...
- 86 days |
- 610 |
- 26 |
Source: REcolorado,MLS#: 2183935
Travel times
Living Room
Kitchen
Primary Bedroom
Zillow last checked: 8 hours ago
Listing updated: November 07, 2025 at 04:02pm
Listed by:
Shelby Goshorn 303-725-3000 shelby.goshorn@compass.com,
Compass Colorado, LLC
Source: REcolorado,MLS#: 2183935
Facts & features
Interior
Bedrooms & bathrooms
- Bedrooms: 3
- Bathrooms: 2
- Full bathrooms: 2
- Main level bathrooms: 2
- Main level bedrooms: 3
Bedroom
- Description: Spacious Bedroom
- Level: Main
Bedroom
- Description: Spacious Bedroom
- Level: Main
Bathroom
- Description: Double Sinks In Secondary Bathroom
- Level: Main
Other
- Description: Large Primary With Walk-In Closet
- Level: Main
Other
- Description: Double Sinks
- Level: Main
Dining room
- Description: Open Floor Plan With Hardwood Floors
- Level: Main
Family room
- Description: Open Floor Plan With Hardwood Floors
- Level: Main
Kitchen
- Description: Open Floor Plan With Hardwood Floors
- Level: Main
Laundry
- Description: Mud And Laundry Room Next To The Garage
- Level: Main
Loft
- Description: Flex Space / Great For An Office Area
- Level: Main
Office
- Description: Extra Space For Another Office Or Homework Area
- Level: Main
Heating
- Forced Air
Cooling
- Central Air
Appliances
- Included: Cooktop, Dishwasher, Disposal, Microwave, Oven, Refrigerator
- Laundry: In Unit
Features
- Built-in Features, Ceiling Fan(s), Eat-in Kitchen, High Ceilings, Kitchen Island, Open Floorplan, Primary Suite, Smoke Free, Vaulted Ceiling(s), Walk-In Closet(s)
- Flooring: Carpet, Tile, Wood
- Has basement: No
- Number of fireplaces: 1
- Fireplace features: Family Room
- Common walls with other units/homes: End Unit,No One Above,No One Below,1 Common Wall
Interior area
- Total structure area: 1,643
- Total interior livable area: 1,643 sqft
- Finished area above ground: 1,643
Video & virtual tour
Property
Parking
- Total spaces: 2
- Parking features: Oversized, Tandem
- Attached garage spaces: 2
Features
- Levels: Two
- Stories: 2
- Patio & porch: Covered, Front Porch
- Exterior features: Balcony
Details
- Parcel number: 034514627
- Special conditions: Standard
Construction
Type & style
- Home type: Condo
- Property subtype: Condominium
- Attached to another structure: Yes
Materials
- Concrete, Stucco
- Roof: Concrete
Condition
- Year built: 2002
Utilities & green energy
- Sewer: Public Sewer
- Water: Public
- Utilities for property: Natural Gas Connected
Community & HOA
Community
- Subdivision: Prairie Ridge At Saddle Rock East Condos Bldg T-22
HOA
- Has HOA: Yes
- Amenities included: Pool, Spa/Hot Tub
- Services included: Maintenance Grounds, Snow Removal, Trash, Water
- HOA fee: $395 monthly
- HOA name: Maximum Property Management
- HOA phone: 303-369-0800
- Second HOA fee: $260 annually
- Second HOA name: Colorado Management Saddle Rock
- Second HOA phone: 303-720-2200
Location
- Region: Aurora
Financial & listing details
- Price per square foot: $255/sqft
- Tax assessed value: $480,400
- Annual tax amount: $2,990
- Date on market: 8/21/2025
- Listing terms: Cash,Conventional,FHA,VA Loan
- Exclusions: Washer & Dryer Negotiable. Large Mirror In Hallway. Seller's Personal Property.
- Ownership: Individual
- Electric utility on property: Yes