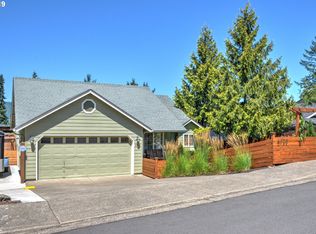Move in ready Thurston Hills gem. Pride of ownership shows in this three bedroom two bath home. Master bedroom has en-suite bath and walk in closet with patio leading to a private deck. Possibility for RV parking next to driveway. Open floor plan with vaulted ceilings boasts newly remodeled kitchen with solid surface counters. Newer roof, exterior paint and doors. Convenient to schools, shopping, parks.
This property is off market, which means it's not currently listed for sale or rent on Zillow. This may be different from what's available on other websites or public sources.

