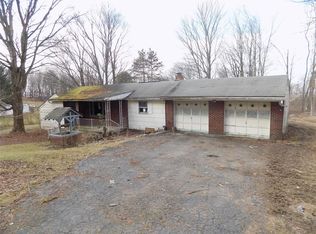Sold for $215,000 on 05/16/25
$215,000
6743 Lisle Rd, Owego, NY 13827
3beds
1,350sqft
Single Family Residence
Built in 1983
5.2 Acres Lot
$217,200 Zestimate®
$159/sqft
$2,377 Estimated rent
Home value
$217,200
Estimated sales range
Not available
$2,377/mo
Zestimate® history
Loading...
Owner options
Explore your selling options
What's special
A countryside property with plenty of charm and features for a rural lifestyle! Whether it’s for a hobby farm or simply enjoying the serene views, this house offers a lot—from the freshly painted living spaces, with an open floor plan and the addition of a new bathroom to the outdoor amenities horse stall, chicken coop and large garden area. Not to mention those breathtaking sunrises and sunsets from the east-facing house—pure tranquility. Sliders from the kitchen open to a large deck that overlooks the property, and the front porch offers a quiet spot to relax.
Chicken coop is 2 sided with runs and holds up to 60 chickens as well as a separate chicken nursery with electric, the horse stall has a run with dry lot paddock and fenced pasture area,
Zillow last checked: 8 hours ago
Listing updated: May 20, 2025 at 02:02pm
Listed by:
Gina M Kane,
WARREN REAL ESTATE (Vestal)
Bought with:
Santino M. Gance, 10401362294
EXIT REALTY HOMEWARD BOUND
Source: GBMLS,MLS#: 330384 Originating MLS: Greater Binghamton Association of REALTORS
Originating MLS: Greater Binghamton Association of REALTORS
Facts & features
Interior
Bedrooms & bathrooms
- Bedrooms: 3
- Bathrooms: 2
- Full bathrooms: 2
Bedroom
- Level: First
- Dimensions: 12x8
Bedroom
- Level: First
- Dimensions: 11x13
Bedroom
- Level: First
- Dimensions: 10x11
Bathroom
- Level: First
- Dimensions: 11x5
Bathroom
- Level: Lower
- Dimensions: 6x8
Bonus room
- Level: Lower
- Dimensions: 15x21
Great room
- Level: First
- Dimensions: 18x23 Kitchen 18x12, living room 12x15
Heating
- Baseboard
Appliances
- Included: Dryer, Dishwasher, Free-Standing Range, Microwave, Propane Water Heater, Refrigerator, Washer
Features
- Hot Tub/Spa, Other, See Remarks
- Flooring: Laminate, Wood
Interior area
- Total interior livable area: 1,350 sqft
- Finished area above ground: 1,050
- Finished area below ground: 300
Property
Parking
- Total spaces: 1
- Parking features: Detached, Electricity, Garage, One Car Garage, Garage Door Opener
- Garage spaces: 1
Features
- Patio & porch: Covered, Deck, Open, Porch
- Exterior features: Deck, Landscaping, Porch, Shed, Propane Tank - Leased
- Has spa: Yes
- Spa features: Hot Tub
- Has view: Yes
Lot
- Size: 5.20 Acres
- Dimensions: 5.2
- Features: Level, Pasture, Views
Details
- Additional structures: Shed(s)
- Parcel number: 49308908600000020290000000
Construction
Type & style
- Home type: SingleFamily
- Architectural style: Ranch
- Property subtype: Single Family Residence
Materials
- Vinyl Siding
- Foundation: Basement
Condition
- Year built: 1983
Utilities & green energy
- Sewer: Septic Tank
- Water: Well
Community & neighborhood
Location
- Region: Owego
Other
Other facts
- Listing agreement: Exclusive Right To Sell
- Ownership: OWNER
Price history
| Date | Event | Price |
|---|---|---|
| 5/16/2025 | Sold | $215,000+2.4%$159/sqft |
Source: | ||
| 4/30/2025 | Pending sale | $210,000$156/sqft |
Source: | ||
| 4/2/2025 | Contingent | $210,000$156/sqft |
Source: | ||
| 3/21/2025 | Listed for sale | $210,000+72.1%$156/sqft |
Source: | ||
| 7/17/2014 | Sold | $122,000-6.1%$90/sqft |
Source: | ||
Public tax history
| Year | Property taxes | Tax assessment |
|---|---|---|
| 2024 | -- | $64,000 |
| 2023 | -- | $64,000 |
| 2022 | -- | $64,000 |
Find assessor info on the county website
Neighborhood: 13827
Nearby schools
GreatSchools rating
- 1/10Nathan T Hall SchoolGrades: PK-3Distance: 3.5 mi
- 5/10Newark Valley Middle SchoolGrades: 4-7Distance: 3.5 mi
- 6/10Newark Valley Senior High SchoolGrades: 8-12Distance: 4.1 mi
Schools provided by the listing agent
- Elementary: Nathan T. Hall
- District: Newark Valley
Source: GBMLS. This data may not be complete. We recommend contacting the local school district to confirm school assignments for this home.
