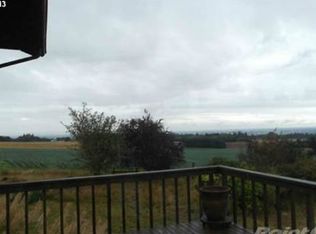Sold
$805,000
6743 Indian Springs Rd, Scotts Mills, OR 97375
3beds
2,544sqft
Residential, Single Family Residence
Built in 1979
5.19 Acres Lot
$828,400 Zestimate®
$316/sqft
$2,644 Estimated rent
Home value
$828,400
$754,000 - $911,000
$2,644/mo
Zestimate® history
Loading...
Owner options
Explore your selling options
What's special
Nestled on five picturesque acres, this custom cedar home offers a serene retreat surrounded by natural splendor. The residence features a tastefully updated kitchen with elegant granite countertops and sleek stainless steel appliances, seamlessly blending modern convenience with rustic charm. Gleaming hardwood floors flow throughout the main level, while expansive windows frame stunning valley views, flooding the space with natural light. The living area is anchored by a dramatic floor-to-ceiling stone fireplace, adding a touch of sophistication and warmth. Cedar-lined ceilings enhance the home’s cozy, inviting atmosphere. Outside, the tranquil ambiance is further enriched by beautiful water features that harmonize with the lush landscape, creating a peaceful haven where every detail has been thoughtfully designed for ultimate comfort and style.
Zillow last checked: 8 hours ago
Listing updated: September 11, 2024 at 03:11am
Listed by:
Kristine Pierce 503-780-2267,
RE/MAX Equity Group,
Sean Pierce 503-550-4704,
RE/MAX Equity Group
Bought with:
Wendy Snyder, 200602037
Portland Creative Realtors
Source: RMLS (OR),MLS#: 24142493
Facts & features
Interior
Bedrooms & bathrooms
- Bedrooms: 3
- Bathrooms: 2
- Full bathrooms: 2
- Main level bathrooms: 1
Primary bedroom
- Features: Ceiling Fan, Hardwood Floors, Vaulted Ceiling
- Level: Main
- Area: 195
- Dimensions: 15 x 13
Bedroom 2
- Features: Tile Floor, Vaulted Ceiling
- Level: Lower
- Area: 182
- Dimensions: 14 x 13
Bedroom 3
- Features: Tile Floor, Wood Stove
- Level: Lower
- Area: 255
- Dimensions: 17 x 15
Dining room
- Features: Deck, Hardwood Floors, Sliding Doors, Vaulted Ceiling
- Level: Main
- Area: 176
- Dimensions: 16 x 11
Kitchen
- Features: Builtin Range, Exterior Entry, French Doors, Microwave, Nook, Builtin Oven, Granite
- Level: Main
- Area: 170
- Width: 10
Living room
- Features: Builtin Features, Fireplace, Great Room, High Ceilings, Tile Floor
- Level: Lower
- Area: 408
- Dimensions: 24 x 17
Heating
- Heat Pump, Mini Split, Zoned, Fireplace(s)
Cooling
- Heat Pump
Appliances
- Included: Built-In Range, Cooktop, Dishwasher, Double Oven, Free-Standing Refrigerator, Microwave, Stainless Steel Appliance(s), Built In Oven, Electric Water Heater
- Laundry: Laundry Room
Features
- Ceiling Fan(s), Granite, High Ceilings, High Speed Internet, Vaulted Ceiling(s), Nook, Built-in Features, Great Room
- Flooring: Hardwood, Tile, Wood
- Doors: French Doors, Sliding Doors
- Basement: Daylight,Finished,Full
- Number of fireplaces: 2
- Fireplace features: Stove, Wood Burning, Wood Burning Stove
Interior area
- Total structure area: 2,544
- Total interior livable area: 2,544 sqft
Property
Parking
- Total spaces: 2
- Parking features: Driveway, Off Street, RV Access/Parking, Garage Door Opener, Attached, Oversized, Tandem
- Attached garage spaces: 2
- Has uncovered spaces: Yes
Features
- Stories: 2
- Patio & porch: Deck, Patio, Porch
- Exterior features: Garden, Yard, Exterior Entry
- Has view: Yes
- View description: Pond, Territorial, Valley
- Has water view: Yes
- Water view: Pond
- Waterfront features: Pond
Lot
- Size: 5.19 Acres
- Dimensions: 226,076 SqFt
- Features: Private, Sloped, Trees, Wooded, Acres 5 to 7
Details
- Additional structures: Outbuilding, RVParking, ToolShed
- Parcel number: 537731
- Zoning: EFU
Construction
Type & style
- Home type: SingleFamily
- Architectural style: Custom Style,Daylight Ranch
- Property subtype: Residential, Single Family Residence
Materials
- Cedar
- Foundation: Slab
- Roof: Tile
Condition
- Approximately
- New construction: No
- Year built: 1979
Utilities & green energy
- Sewer: Septic Tank
- Water: Well
Community & neighborhood
Location
- Region: Scotts Mills
Other
Other facts
- Listing terms: Cash,Conventional
- Road surface type: Gravel
Price history
| Date | Event | Price |
|---|---|---|
| 9/9/2024 | Sold | $805,000+0.6%$316/sqft |
Source: | ||
| 7/31/2024 | Listed for sale | $799,900+88.2%$314/sqft |
Source: | ||
| 10/9/2014 | Listing removed | $425,000$167/sqft |
Source: RE/MAX EQUITY GROUP- LAKE OSWEGO #14582087 Report a problem | ||
| 8/27/2014 | Pending sale | $425,000$167/sqft |
Source: RE/MAX EQUITY GROUP- LAKE OSWEGO #14582087 Report a problem | ||
| 8/2/2014 | Listed for sale | $425,000$167/sqft |
Source: RE/MAX EQUITY GROUP- LAKE OSWEGO #14582087 Report a problem | ||
Public tax history
Tax history is unavailable.
Neighborhood: 97375
Nearby schools
GreatSchools rating
- 3/10Scotts Mills Elementary SchoolGrades: K-8Distance: 1.4 mi
- 5/10Silverton High SchoolGrades: 9-12Distance: 5.8 mi
Schools provided by the listing agent
- Elementary: Scotts Mills
- Middle: Scotts Mills
- High: Silverton
Source: RMLS (OR). This data may not be complete. We recommend contacting the local school district to confirm school assignments for this home.

Get pre-qualified for a loan
At Zillow Home Loans, we can pre-qualify you in as little as 5 minutes with no impact to your credit score.An equal housing lender. NMLS #10287.
