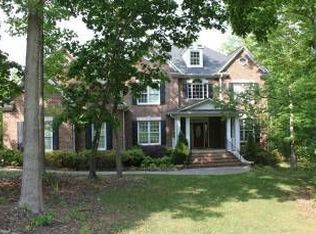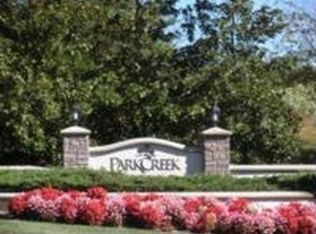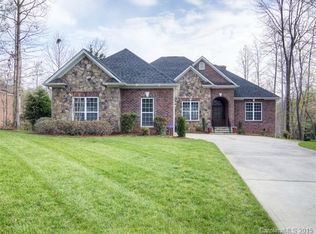Closed
$990,000
6743 Fox Ridge Cir, Davidson, NC 28036
4beds
5,189sqft
Single Family Residence
Built in 2016
0.82 Acres Lot
$981,400 Zestimate®
$191/sqft
$5,393 Estimated rent
Home value
$981,400
$913,000 - $1.06M
$5,393/mo
Zestimate® history
Loading...
Owner options
Explore your selling options
What's special
Beautiful custom-built craftsman home on a large private lot in sought-after Park Creek, Davidson just north of Charlotte metro area. A welcoming foyer opens to a two-story living room with stone gas-log fireplace, formal dining room, and private office. Chef's kitchen features a wine fridge, custom maple cabinets, large pantry, and expansive island. Main level boasts 10’ ceilings, Select Oak floors, and a primary suite with spa-like bath and custom closet. Upstairs offers 3 bedrooms, 2 baths (including Jack & Jill), a family room, and walk-in attic. Finished walk-out basement includes a second kitchen, full bath, entertainment/home gym, and a 5th private room for office or studio or suited perfect for multigenerational living. Outdoor living features a covered patio, large deck, screened porch, and fenced backyard. Smart home technology adds modern convenience. Pristine condition, thoughtful design, and a peaceful wooded setting close to all Davidson and Charlotte amenities.
Zillow last checked: 8 hours ago
Listing updated: June 10, 2025 at 10:48am
Listing Provided by:
Matt Stone matt@mattstoneteam.com,
Stone Realty Group,
Josh Stone,
Stone Realty Group
Bought with:
Karen Mann
EXP Realty LLC Mooresville
Source: Canopy MLS as distributed by MLS GRID,MLS#: 4244041
Facts & features
Interior
Bedrooms & bathrooms
- Bedrooms: 4
- Bathrooms: 5
- Full bathrooms: 4
- 1/2 bathrooms: 1
- Main level bedrooms: 1
Primary bedroom
- Level: Main
Bedroom s
- Level: Upper
Bedroom s
- Level: Upper
Bedroom s
- Level: Upper
Bedroom s
- Level: Basement
Bathroom full
- Level: Main
Bathroom half
- Level: Main
Bathroom full
- Level: Upper
Bathroom full
- Level: Upper
Bathroom full
- Level: Basement
Dining room
- Level: Main
Family room
- Level: Upper
Flex space
- Level: Basement
Kitchen
- Level: Main
Kitchen
- Level: Basement
Laundry
- Level: Main
Living room
- Level: Main
Office
- Level: Main
Recreation room
- Level: Basement
Heating
- Central
Cooling
- Central Air, Zoned, Other
Appliances
- Included: Bar Fridge, Dishwasher, Disposal, Electric Oven, Exhaust Hood, Gas Range, Gas Water Heater, Microwave, Plumbed For Ice Maker, Tankless Water Heater, Wine Refrigerator
- Laundry: Laundry Room, Main Level
Features
- Built-in Features, Drop Zone, Soaking Tub, Kitchen Island, Open Floorplan, Pantry, Storage, Walk-In Closet(s), Walk-In Pantry
- Flooring: Carpet, Tile, Vinyl, Wood
- Basement: Apartment,Daylight,Exterior Entry,Interior Entry,Partially Finished,Storage Space,Walk-Out Access,Walk-Up Access
- Attic: Walk-In
- Fireplace features: Living Room
Interior area
- Total structure area: 3,485
- Total interior livable area: 5,189 sqft
- Finished area above ground: 3,485
- Finished area below ground: 1,704
Property
Parking
- Total spaces: 2
- Parking features: Driveway, Attached Garage, Garage Faces Side, Garage on Main Level
- Attached garage spaces: 2
- Has uncovered spaces: Yes
Features
- Levels: Two
- Stories: 2
- Patio & porch: Covered, Deck, Front Porch, Rear Porch, Screened
- Fencing: Back Yard,Fenced
Lot
- Size: 0.82 Acres
- Features: Private, Wooded
Details
- Parcel number: 46848393760000
- Zoning: AO
- Special conditions: Standard
Construction
Type & style
- Home type: SingleFamily
- Property subtype: Single Family Residence
Materials
- Fiber Cement
Condition
- New construction: No
- Year built: 2016
Utilities & green energy
- Sewer: Septic Installed
- Water: Community Well
Community & neighborhood
Location
- Region: Davidson
- Subdivision: Park Creek
HOA & financial
HOA
- Has HOA: Yes
- HOA fee: $106 monthly
- Association name: Braesael Mgt Company
- Association phone: 704-847-3507
Other
Other facts
- Listing terms: Cash,Conventional
- Road surface type: Concrete, Paved
Price history
| Date | Event | Price |
|---|---|---|
| 6/10/2025 | Sold | $990,000-5.7%$191/sqft |
Source: | ||
| 4/24/2025 | Listed for sale | $1,050,000+61.5%$202/sqft |
Source: | ||
| 12/18/2020 | Sold | $650,000-2.8%$125/sqft |
Source: | ||
| 11/9/2020 | Pending sale | $669,000$129/sqft |
Source: Allen Tate Davidson #3677569 Report a problem | ||
| 10/29/2020 | Listed for sale | $669,000+569%$129/sqft |
Source: Allen Tate Davidson #3677569 Report a problem | ||
Public tax history
| Year | Property taxes | Tax assessment |
|---|---|---|
| 2024 | $5,463 +1.5% | $860,370 +31.8% |
| 2023 | $5,385 +2.1% | $652,710 |
| 2022 | $5,274 | $652,710 |
Find assessor info on the county website
Neighborhood: 28036
Nearby schools
GreatSchools rating
- 9/10Charles E. Boger ElementaryGrades: PK-5Distance: 4.7 mi
- 4/10Northwest Cabarrus MiddleGrades: 6-8Distance: 4.7 mi
- 6/10Northwest Cabarrus HighGrades: 9-12Distance: 4.8 mi
Schools provided by the listing agent
- Elementary: Charles E. Boger
- Middle: Northwest Cabarrus
- High: Northwest Cabarrus
Source: Canopy MLS as distributed by MLS GRID. This data may not be complete. We recommend contacting the local school district to confirm school assignments for this home.
Get a cash offer in 3 minutes
Find out how much your home could sell for in as little as 3 minutes with a no-obligation cash offer.
Estimated market value$981,400
Get a cash offer in 3 minutes
Find out how much your home could sell for in as little as 3 minutes with a no-obligation cash offer.
Estimated market value
$981,400


