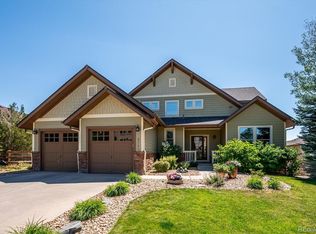Sold for $980,000
$980,000
6742 S Routt St, Littleton, CO 80127
4beds
4,408sqft
Residential-Detached, Residential
Built in 2004
7,405 Square Feet Lot
$960,000 Zestimate®
$222/sqft
$4,376 Estimated rent
Home value
$960,000
$902,000 - $1.02M
$4,376/mo
Zestimate® history
Loading...
Owner options
Explore your selling options
What's special
Welcome to 6742 S Routt Street, nestled in the sought-after Eagle View Neighborhood. This stunning ranch-style residence offers a perfect blend of luxury, comfort, and convenience, with exquisite features to complement your lifestyle. Boasting 4 bedrooms and 4 baths, this home offers ample space for relaxation and entertainment. Upon entry, hardwood floors guide you through the main level, adding a touch of elegance. The gourmet kitchen boasts sleek countertops, gas range, and ample cabinetry, perfect for culinary enthusiasts. Enjoy casual dining in the breakfast nook or host memorable gatherings in the adjacent dining area. The spacious living room is illuminated by natural light, featuring a fireplace for cozy evenings or lively conversations. Step outside onto the deck and soak in the breathtaking scenic views, perfect for al fresco dining or relaxation. Retreat to the main floor primary bedroom, complete with a luxurious ensuite bath and walk-in closet, offering a private sanctuary to unwind. An additional bedroom and baths on the main level provide flexibility for guests or home office space, while the main floor laundry adds convenience. Downstairs you'll discover the finished walkout basement, featuring a versatile space that can be tailored to suit your needs. Two additional bedrooms and a bath downstairs ensure comfort and privacy for everyone in the house. Outside, the yard offers a serene escape, with plenty of space for outdoor recreation and gardening. With a 3-car garage providing ample storage for vehicles and outdoor gear, this home is designed to accommodate your every need. The neighborhood abuts the Meadows Golf Club, residents enjoy easy access to premier golfing, parks, trails, shopping, and top-rated schools, making it an ideal location. Don't miss this opportunity to own a piece of paradise in one of Littleton's most desirable communities. Schedule your private tour today and experience the ultimate in Colorado living at 6742 S Routt Street.
Zillow last checked: 8 hours ago
Listing updated: August 02, 2024 at 09:30am
Listed by:
Kendall Nelson 303-886-3402,
C3 Real Estate Solutions, LLC,
Michael Salza 202-701-9254,
C3 Real Estate Solutions, LLC
Bought with:
Jane Brennan
Source: IRES,MLS#: 1010803
Facts & features
Interior
Bedrooms & bathrooms
- Bedrooms: 4
- Bathrooms: 4
- Full bathrooms: 3
- 1/2 bathrooms: 1
- Main level bedrooms: 2
Primary bedroom
- Area: 288
- Dimensions: 18 x 16
Bedroom 2
- Area: 132
- Dimensions: 12 x 11
Bedroom 3
- Area: 204
- Dimensions: 17 x 12
Bedroom 4
- Area: 156
- Dimensions: 13 x 12
Dining room
- Area: 204
- Dimensions: 17 x 12
Family room
- Area: 486
- Dimensions: 27 x 18
Kitchen
- Area: 315
- Dimensions: 21 x 15
Living room
- Area: 320
- Dimensions: 20 x 16
Heating
- Forced Air
Cooling
- Central Air
Appliances
- Included: Gas Range/Oven, Double Oven, Dishwasher, Refrigerator, Washer, Dryer, Microwave
- Laundry: Main Level
Features
- Separate Dining Room, Walk-In Closet(s), Kitchen Island, Walk-in Closet
- Flooring: Wood, Wood Floors, Tile
- Basement: Full,Partially Finished,Walk-Out Access,Sump Pump
- Has fireplace: Yes
- Fireplace features: Gas
Interior area
- Total structure area: 4,408
- Total interior livable area: 4,408 sqft
- Finished area above ground: 2,439
- Finished area below ground: 1,969
Property
Parking
- Total spaces: 3
- Parking features: Oversized
- Attached garage spaces: 3
- Details: Garage Type: Attached
Accessibility
- Accessibility features: Main Floor Bath, Accessible Bedroom, Main Level Laundry
Features
- Stories: 1
- Patio & porch: Deck
- Exterior features: Gas Grill
- Has view: Yes
- View description: Water
- Has water view: Yes
- Water view: Water
Lot
- Size: 7,405 sqft
- Features: Curbs, Gutters, Sidewalks, Lawn Sprinkler System, Near Golf Course
Details
- Parcel number: 436420
- Zoning: RES
- Special conditions: Private Owner
Construction
Type & style
- Home type: SingleFamily
- Architectural style: Ranch
- Property subtype: Residential-Detached, Residential
Materials
- Brick, Stucco, Concrete
- Roof: Composition
Condition
- Not New, Previously Owned
- New construction: No
- Year built: 2004
Utilities & green energy
- Electric: Electric, Xcel
- Gas: Natural Gas, Xcel
- Water: City Water, Denver Water
- Utilities for property: Natural Gas Available, Electricity Available
Community & neighborhood
Location
- Region: Littleton
- Subdivision: Eagle View
HOA & financial
HOA
- Has HOA: Yes
- HOA fee: $180 monthly
- Services included: Common Amenities
Other
Other facts
- Listing terms: Cash,Conventional,FHA,VA Loan
- Road surface type: Paved, Asphalt
Price history
| Date | Event | Price |
|---|---|---|
| 6/25/2024 | Sold | $980,000+0.5%$222/sqft |
Source: | ||
| 6/2/2024 | Pending sale | $975,000$221/sqft |
Source: | ||
| 5/31/2024 | Listed for sale | $975,000+77.3%$221/sqft |
Source: | ||
| 11/12/2014 | Sold | $550,000-3.5%$125/sqft |
Source: Public Record Report a problem | ||
| 8/7/2014 | Price change | $569,900-1.6%$129/sqft |
Source: JS Burke, Broker Report a problem | ||
Public tax history
Tax history is unavailable.
Find assessor info on the county website
Neighborhood: 80127
Nearby schools
GreatSchools rating
- 5/10Powderhorn Elementary SchoolGrades: K-5Distance: 0.9 mi
- 5/10Summit Ridge Middle SchoolGrades: 6-8Distance: 0.7 mi
- 8/10Dakota Ridge Senior High SchoolGrades: 9-12Distance: 1.5 mi
Schools provided by the listing agent
- Elementary: Powderhorn
- Middle: Summit Ridge
- High: Dakota Ridge
Source: IRES. This data may not be complete. We recommend contacting the local school district to confirm school assignments for this home.
Get a cash offer in 3 minutes
Find out how much your home could sell for in as little as 3 minutes with a no-obligation cash offer.
Estimated market value
$960,000
