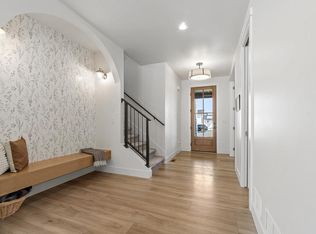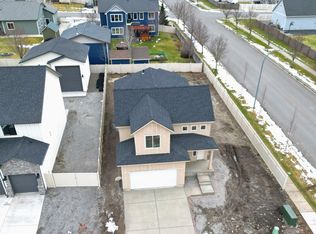Closed
Price Unknown
6742 Portrush Dr, Rathdrum, ID 83858
4beds
3baths
2,784sqft
Single Family Residence
Built in 2025
9,147.6 Square Feet Lot
$851,300 Zestimate®
$--/sqft
$3,454 Estimated rent
Home value
$851,300
$783,000 - $928,000
$3,454/mo
Zestimate® history
Loading...
Owner options
Explore your selling options
What's special
almost complete-Welcome to The Derry, an open-concept galore, boasting 4 bedrooms, 2.5 baths, den, and a 3-car garage with 30X30 SHOP. Features include LVP flooring, quartz countertops throughout, black exterior windows, FULL landscaping and fencing, mud set tile master shower, GE CAFE DOUBLE OVEN RANGE and more! Gather around the cozy gas fireplace and enjoy the chief's kitchen with enlarged island, oversized pantry, full tile backsplash, double oven range, & stainless hood vent! Venture upstairs to your master suite with the serenity of a mud-set tile shower & free-standing soaking tub, and dreamy walk-in closet. Your outdoor haven is ready for enjoyment with an enlarged lot, covered back patio, 30x30 shop, and convenient location, just minutes from downtown Rathdrum and Majestic park! Located in lakeland school district, this location is ready for you to call it home. Other lots and floorplans available.
Zillow last checked: 8 hours ago
Listing updated: March 17, 2025 at 10:24am
Listed by:
Amanda Johnson 208-626-9860,
Professional Realty Services Idaho,
Kelly Brunner 509-496-3343,
Professional Realty Services Idaho
Bought with:
Tyler Bonner, SP58440
Coldwell Banker Schneidmiller Realty
Source: Coeur d'Alene MLS,MLS#: 25-575
Facts & features
Interior
Bedrooms & bathrooms
- Bedrooms: 4
- Bathrooms: 3
Heating
- Electric, Natural Gas, Forced Air, Fireplace(s), Furnace
Cooling
- Central Air
Appliances
- Included: Gas Water Heater, Range/Oven - Gas, Microwave, Disposal, Dishwasher
- Laundry: Electric Dryer Hookup, Washer Hookup
Features
- Smart Thermostat
- Flooring: Carpet, LVP
- Basement: None
- Has fireplace: Yes
- Fireplace features: Gas
- Common walls with other units/homes: No Common Walls
Interior area
- Total structure area: 2,784
- Total interior livable area: 2,784 sqft
Property
Parking
- Parking features: Paved, RV Parking - Open
- Has attached garage: Yes
Features
- Patio & porch: Covered Patio, Covered Porch
- Exterior features: Rain Gutters, Lawn
- Fencing: Full
- Has view: Yes
- View description: Mountain(s), Neighborhood
Lot
- Size: 9,147 sqft
- Features: Level, Landscaped, Sprinklers In Rear, Sprinklers In Front
Details
- Additional structures: Workshop
- Additional parcels included: 348873
- Parcel number: RL7260010020
- Zoning: Residential
Construction
Type & style
- Home type: SingleFamily
- Property subtype: Single Family Residence
Materials
- Lap Siding, Stone, Frame
- Foundation: Concrete Perimeter
- Roof: Composition
Condition
- Year built: 2025
Utilities & green energy
- Sewer: Public Sewer
- Water: Public
Community & neighborhood
Community
- Community features: Curbs, Sidewalks
Location
- Region: Rathdrum
- Subdivision: Grace
HOA & financial
HOA
- Has HOA: Yes
- Association name: grace meadows
Other
Other facts
- Road surface type: Paved
Price history
| Date | Event | Price |
|---|---|---|
| 3/14/2025 | Sold | -- |
Source: | ||
| 2/8/2025 | Pending sale | $845,000$304/sqft |
Source: | ||
| 1/30/2025 | Price change | $845,000-1.2%$304/sqft |
Source: | ||
| 1/17/2025 | Listed for sale | $855,000-1.2%$307/sqft |
Source: | ||
| 1/14/2025 | Listing removed | $865,000$311/sqft |
Source: | ||
Public tax history
Tax history is unavailable.
Neighborhood: 83858
Nearby schools
GreatSchools rating
- 7/10Betty Kiefer Elementary SchoolGrades: PK-5Distance: 1.1 mi
- 5/10Lakeland Middle SchoolGrades: 6-8Distance: 1.4 mi
- 9/10Lakeland Senior High SchoolGrades: 9-12Distance: 1.7 mi
Sell for more on Zillow
Get a Zillow Showcase℠ listing at no additional cost and you could sell for .
$851,300
2% more+$17,026
With Zillow Showcase(estimated)$868,326

