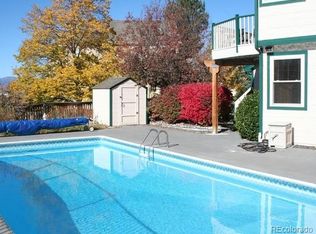18x34 kitchen with high end appliances (Wolf, Kitchen Aid), large island, granite countertops, 9x12 pantry, 4 sinks, two dishwashers, two refrigerators, two stoves, 9 foot ceiling,large dining and sitting area in kitchen (built 2009). Formal dining room. Large living and family rooms. All bathrooms newly remodeled. 18x34 man cave with 9ft ceilings. Hardwood floors throughout first floor. All rooms newly decorated. Fish pond. Large deck.
This property is off market, which means it's not currently listed for sale or rent on Zillow. This may be different from what's available on other websites or public sources.
