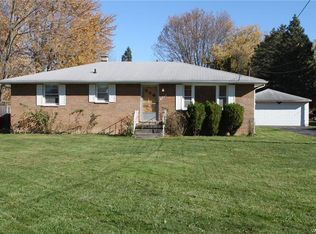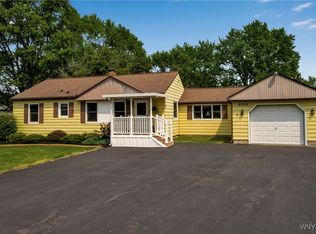Updated 4 BR, 2.5 BA home on a double-size lot! In the last year this MOVE IN READY home has freshly painted interior, new carpeting, flooring and light fixtures throughout! Fully applianced eat-in kitchen with new sink, backsplash, fixtures, tons of cabinets and counters. Living rm with custom accent wall, new half bath on first floor and spacious Family rm with sliders to backyard! Bedrooms have great space and ample storage. Master BR includes custom wall and double closet. Modern shiplap accent walls in 2nd flr hallway flow into full bath with new deep jetted tub, new shower surround and granite counter vanity! Full bsmt, finished rec rm with new ceiling, lighting and carpet. Laundry rm + another full bath. HWT 2017, Roof 2012, Boiler 2011! BASIC STAR $490! OPEN HOUSE SAT 5/25 12-2PM!
This property is off market, which means it's not currently listed for sale or rent on Zillow. This may be different from what's available on other websites or public sources.

