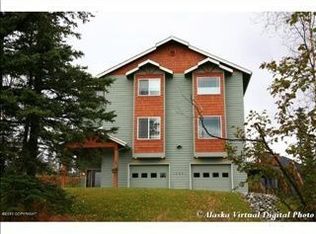Sold on 10/06/23
Price Unknown
6741 Marquez Cir, Anchorage, AK 99516
3beds
2,032sqft
Single Family Residence
Built in 1994
1.27 Acres Lot
$714,900 Zestimate®
$--/sqft
$3,411 Estimated rent
Home value
$714,900
$679,000 - $751,000
$3,411/mo
Zestimate® history
Loading...
Owner options
Explore your selling options
What's special
Verdant hillside setting with 1.25 acres of beautiful rolling lawn, mature trees, Mt views & a sturdy barn for your horses too. The home features a greatroom floor plan with an open kitchen with stainless appliances, pantry, and a breakfast bar that seats 6! The living area has towering ceilings, a fireplace, and a wall of windows to bring in the light.Two decks and sunny southern exposure too.The main floor master bedroom features double doors to the south-facing deck, private bathroom, plenty of closet space & extra storage too. There is a guest bathroom in the hall with a bonus shower. There are 2 additional bedrooms and full bath on the lower level, and a hall with closet that leads to the attached and heated 720sqft(!) heated garage which has two doors, a wash-up sink, and a work bench. Walk the grounds of this wonderful property and you'll find a unique 14x20 storage garage with roll-up doors on each end (for maximum use and access.) There's also a 10X12 smoke shed with a professional grade meat and wild game smoker, aside it is another professional grade fish smoker too! For the horse enthusiast there is a well-built 2 stall barn (could easily convert to 3 stalls) with a heated tack room, and large double overhangs designed for hay storage and weather protection for your 4-legged friends. This property has a long and wide paved circular drive with an extra parking area for that full-sized horse transporter---and extra space adjacent to the corral area for all your big toys too. Leafy green privacy, fresh air, sunshine, and the rising harvest moon over the Chugach Mountain Range all await you in this mid hillside horse and animal lovers retreat.
Zillow last checked: 8 hours ago
Listing updated: September 05, 2024 at 07:31pm
Listed by:
Shane E Blattler,
Jack White Real Estate
Bought with:
Unity Home Group
EXP Realty, LLC Anchorage
Source: AKMLS,MLS#: 23-7534
Facts & features
Interior
Bedrooms & bathrooms
- Bedrooms: 3
- Bathrooms: 3
- Full bathrooms: 2
- 3/4 bathrooms: 1
Heating
- Fireplace(s), Forced Air
Appliances
- Included: Dishwasher, Microwave, Down Draft, Refrigerator
- Laundry: Washer &/Or Dryer Hookup
Features
- BR/BA Primary on Main Level, Pantry, Vaulted Ceiling(s), Storage
- Windows: Window Coverings
- Has basement: No
- Has fireplace: Yes
- Common walls with other units/homes: No Common Walls
Interior area
- Total structure area: 2,032
- Total interior livable area: 2,032 sqft
Property
Parking
- Total spaces: 2
- Parking features: Circular Driveway, Garage Door Opener, Paved, RV Access/Parking, Attached, Heated Garage, No Carport
- Attached garage spaces: 2
- Has uncovered spaces: Yes
Features
- Levels: Prow Front Split
- Patio & porch: Deck/Patio
- Has view: Yes
- View description: Mountain(s)
- Waterfront features: None, No Access
Lot
- Size: 1.27 Acres
- Features: Fire Service Area, Horse Property, Landscaped, Corner Lot, Road Service Area, Views
- Topography: Gently Rolling
Details
- Additional structures: Workshop, Barn/Shop, Shed(s)
- Parcel number: 0170931500001
- Zoning: R6
- Zoning description: Suburban Residential
- Horses can be raised: Yes
Construction
Type & style
- Home type: SingleFamily
- Property subtype: Single Family Residence
Materials
- Frame, Wood Siding
- Foundation: Block, Concrete Perimeter
- Roof: Asphalt,Shingle
Condition
- New construction: No
- Year built: 1994
Utilities & green energy
- Sewer: Septic Tank
- Water: Private
- Utilities for property: Cable Available
Community & neighborhood
Location
- Region: Anchorage
Price history
| Date | Event | Price |
|---|---|---|
| 10/6/2023 | Sold | -- |
Source: | ||
| 8/16/2023 | Pending sale | $650,000$320/sqft |
Source: | ||
| 7/8/2023 | Listed for sale | $650,000+28.1%$320/sqft |
Source: | ||
| 12/1/2016 | Sold | -- |
Source: | ||
| 11/27/2016 | Pending sale | $507,500$250/sqft |
Source: RE/MAX Dynamic Properties #16-14808 | ||
Public tax history
| Year | Property taxes | Tax assessment |
|---|---|---|
| 2025 | $8,047 +5.3% | $610,100 +8.4% |
| 2024 | $7,643 +4.4% | $562,600 +8.8% |
| 2023 | $7,320 -1.7% | $517,300 -0.7% |
Find assessor info on the county website
Neighborhood: Rabbit Creek
Nearby schools
GreatSchools rating
- 10/10Bear Valley Elementary SchoolGrades: PK-6Distance: 0.6 mi
- 9/10Goldenview Middle SchoolGrades: 7-8Distance: 1.2 mi
- 10/10South Anchorage High SchoolGrades: 9-12Distance: 1.8 mi
Schools provided by the listing agent
- Elementary: Bear Valley
- Middle: Goldenview
- High: South Anchorage
Source: AKMLS. This data may not be complete. We recommend contacting the local school district to confirm school assignments for this home.
