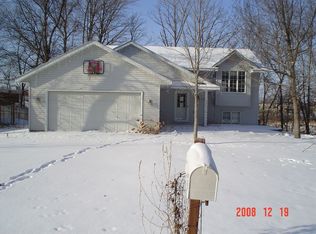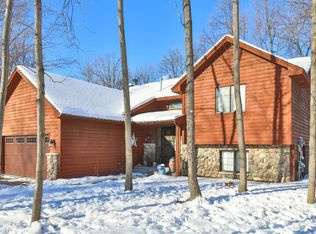Closed
$340,000
6741 Forest Rd, Rockford, MN 55373
3beds
1,849sqft
Single Family Residence
Built in 1991
10,759.32 Square Feet Lot
$345,700 Zestimate®
$184/sqft
$2,326 Estimated rent
Home value
$345,700
$328,000 - $363,000
$2,326/mo
Zestimate® history
Loading...
Owner options
Explore your selling options
What's special
New roof, new carpet + LVP flooring, fresh paint throughout, new Frigidaire stainless steel appliances, peaceful private setting with wooded backyard, and pre-inspected with a one-year warranty! Do we have your attention yet? This gem is located in Winfield Ponds. The spacious eat-in kitchen is sure to impress with those new appliances, vaulted ceiling, and abundant natural light pouring in from every direction. The deck is easily accessible off the formal dining room, just steps from the kitchen. Head upstairs where you’ll overlook the main level from the living room, and you’ll also find 2 bedrooms and a walk-through full bathroom that connects the primary suite to the hallway. Both bedrooms and the living room have peaceful backyard views. The primary suite includes a vaulted ceiling, large walk-in closet, dressing/beauty station, and the bathroom adds a relaxing jetted tub with tile surround. Grab a good book and some candles! Downstairs adds a family room/rec room that walks out to the backyard and patio, a 3rd bedroom, 3/4 bathroom, along with plenty of storage in the 4th level laundry and mechanical rooms. It’s such a flexible layout. Added perks: You’re only a mile from popular Riverside Park, Lake Rebecca Park Reserve is also close by, and the Crow River runs right through town. What are you waiting for? Your new sanctuary in Rockford eagerly awaits your arrival! Don’t miss the 3D tour + floor plan.
Zillow last checked: 8 hours ago
Listing updated: January 03, 2026 at 10:37pm
Listed by:
The Fiorella Group 612-388-8186,
RE/MAX Results
Bought with:
Brent E Johnson
Keller Williams Realty Integrity
Source: NorthstarMLS as distributed by MLS GRID,MLS#: 6626236
Facts & features
Interior
Bedrooms & bathrooms
- Bedrooms: 3
- Bathrooms: 2
- Full bathrooms: 1
- 3/4 bathrooms: 1
Bedroom
- Level: Upper
- Area: 210 Square Feet
- Dimensions: 20 x 10.5
Bedroom 2
- Level: Upper
- Area: 100 Square Feet
- Dimensions: 10 x 10
Bedroom 3
- Level: Lower
- Area: 85.5 Square Feet
- Dimensions: 9.5 x 9
Primary bathroom
- Level: Upper
- Area: 84 Square Feet
- Dimensions: 10.5 x 8
Bathroom
- Level: Lower
- Area: 55 Square Feet
- Dimensions: 11 x 5
Deck
- Level: Main
- Area: 192 Square Feet
- Dimensions: 16 x 12
Dining room
- Level: Main
- Area: 99.75 Square Feet
- Dimensions: 9.5 x 10.5
Family room
- Level: Lower
- Area: 209.25 Square Feet
- Dimensions: 15.5 x 13.5
Foyer
- Level: Main
- Area: 84 Square Feet
- Dimensions: 8 x 10.5
Kitchen
- Level: Main
- Area: 143.75 Square Feet
- Dimensions: 12.5 x 11.5
Laundry
- Level: Lower
- Area: 85.5 Square Feet
- Dimensions: 9 x 9.5
Living room
- Level: Upper
- Area: 195.5 Square Feet
- Dimensions: 17 x 11.5
Patio
- Level: Lower
- Area: 245 Square Feet
- Dimensions: 14 x 17.5
Recreation room
- Level: Lower
- Area: 222 Square Feet
- Dimensions: 12 x 18.5
Other
- Level: Lower
- Area: 115.5 Square Feet
- Dimensions: 11 x 10.5
Heating
- Forced Air
Cooling
- Central Air
Appliances
- Included: Air-To-Air Exchanger, Dishwasher, Disposal, Dryer, Gas Water Heater, Microwave, Range, Refrigerator, Stainless Steel Appliance(s), Washer, Water Softener Owned
Features
- Basement: Block,Daylight,Drain Tiled,Finished,Full,Sump Pump,Unfinished,Walk-Out Access
- Has fireplace: No
Interior area
- Total structure area: 1,849
- Total interior livable area: 1,849 sqft
- Finished area above ground: 1,162
- Finished area below ground: 687
Property
Parking
- Total spaces: 3
- Parking features: Attached, Asphalt, Garage Door Opener
- Attached garage spaces: 3
- Has uncovered spaces: Yes
- Details: Garage Dimensions (22 x 29), Garage Door Height (7), Garage Door Width (16)
Accessibility
- Accessibility features: None
Features
- Levels: Four or More Level Split
- Patio & porch: Deck, Patio
- Pool features: None
- Fencing: Chain Link,Wood
Lot
- Size: 10,759 sqft
- Dimensions: 90 x 120
Details
- Foundation area: 1130
- Parcel number: 113022002060
- Zoning description: Residential-Single Family
Construction
Type & style
- Home type: SingleFamily
- Property subtype: Single Family Residence
Materials
- Roof: Age 8 Years or Less,Asphalt,Pitched
Condition
- New construction: No
- Year built: 1991
Utilities & green energy
- Electric: Circuit Breakers
- Gas: Natural Gas
- Sewer: City Sewer/Connected
- Water: City Water/Connected
- Utilities for property: Underground Utilities
Community & neighborhood
Location
- Region: Rockford
- Subdivision: Winfield Ponds
HOA & financial
HOA
- Has HOA: No
Other
Other facts
- Road surface type: Paved
Price history
| Date | Event | Price |
|---|---|---|
| 12/27/2024 | Sold | $340,000$184/sqft |
Source: | ||
| 11/21/2024 | Pending sale | $340,000$184/sqft |
Source: | ||
| 11/15/2024 | Listed for sale | $340,000$184/sqft |
Source: | ||
Public tax history
| Year | Property taxes | Tax assessment |
|---|---|---|
| 2025 | $3,606 -1.7% | $338,300 +4.3% |
| 2024 | $3,670 +1.7% | $324,500 -2.1% |
| 2023 | $3,610 +0.7% | $331,600 +12.5% |
Find assessor info on the county website
Neighborhood: 55373
Nearby schools
GreatSchools rating
- 5/10Rockford Middle SchoolGrades: 5-8Distance: 0.4 mi
- 8/10Rockford High SchoolGrades: 9-12Distance: 1.3 mi
- 4/10Rockford Elementary Arts Magnet SchoolGrades: PK-4Distance: 1 mi
Get a cash offer in 3 minutes
Find out how much your home could sell for in as little as 3 minutes with a no-obligation cash offer.
Estimated market value
$345,700
Get a cash offer in 3 minutes
Find out how much your home could sell for in as little as 3 minutes with a no-obligation cash offer.
Estimated market value
$345,700

