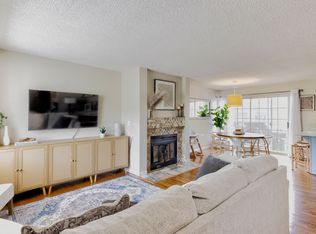This home can't be beat! A floorplan that is fantastic, this is a find in Denver's rental market! The living room is expansive and open to the dining room with a wood burning fireplace.The dining room and kitchen open into one another, allowing easy access for a family dinner or for a dinner party. This vintage kitchen is very charming with a new dishwasher and new flooring! It features tons of counter space and cabinet room, custom hardware, oak cabinets and newer appliances! Upstairs showcases three bedrooms and two baths. The primary suite is large with an en-suite bathroom, 2 large closets and plush carpeting. The other two bedrooms feature hardwood floors, south facing windows, spacious closets and access to the 2nd bathroom on the 2nd floor. The basement is large and ready for all of your storage needs! The backyard is huge with a six foot fence, there is plenty of room for the family pup or a backyard soccer match. This home is situated in a fantastic location. Walking distance to the Lightrail, groceries, King Soopers, Starbucks and Movie Theatres. With quick access to multiple restaurants, Whole Foods, movies, entertainment, parks and more it is fantastic! Easy commuting with quick access to I-25, 225, DTC, downtown, DU, & CU medical. Landlord License #2023-BFN-0021045
Apartment for rent
$2,850/mo
6741 E Ithaca Pl #6751, Denver, CO 80237
3beds
1,384sqft
Price is base rent and doesn't include required fees.
Multifamily
Available Sun Jun 15 2025
Dogs OK
Evaporative cooling
In unit laundry
1 Attached garage space parking
Forced air, fireplace
What's special
Plush carpetingCustom hardwareOak cabinetsSouth facing windowsTons of counter spaceWood burning fireplaceSpacious closets
- 5 days
- on Zillow |
- -- |
- -- |
Travel times
Facts & features
Interior
Bedrooms & bathrooms
- Bedrooms: 3
- Bathrooms: 3
- Full bathrooms: 1
- 3/4 bathrooms: 1
- 1/2 bathrooms: 1
Heating
- Forced Air, Fireplace
Cooling
- Evaporative Cooling
Appliances
- Included: Dishwasher, Disposal, Dryer, Range, Refrigerator, Washer
- Laundry: In Unit
Features
- Laminate Counters
- Flooring: Carpet, Tile, Wood
- Has basement: Yes
- Has fireplace: Yes
Interior area
- Total interior livable area: 1,384 sqft
Property
Parking
- Total spaces: 1
- Parking features: Attached, Covered
- Has attached garage: Yes
- Details: Contact manager
Features
- Exterior features: Architecture Style: Traditional, Flooring: Wood, Heating system: Forced Air, In Unit, Laminate Counters, Lawn, Patio, Private Yard
Details
- Parcel number: 0705102014000
Construction
Type & style
- Home type: MultiFamily
- Property subtype: MultiFamily
Condition
- Year built: 1967
Building
Management
- Pets allowed: Yes
Community & HOA
Location
- Region: Denver
Financial & listing details
- Lease term: 12 Months
Price history
| Date | Event | Price |
|---|---|---|
| 5/8/2025 | Listed for rent | $2,850$2/sqft |
Source: REcolorado #1939476 | ||
| 10/1/2013 | Sold | $435,000+11%$314/sqft |
Source: Public Record | ||
| 4/27/2007 | Sold | $392,000+15.3%$283/sqft |
Source: Public Record | ||
| 10/18/2006 | Sold | $340,000$246/sqft |
Source: Public Record | ||
![[object Object]](https://photos.zillowstatic.com/fp/6a7a8467793b8bdaf746805c7f75dfba-p_i.jpg)
