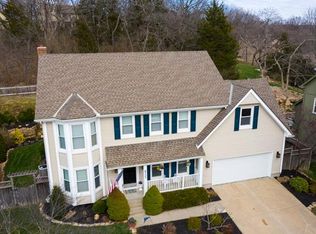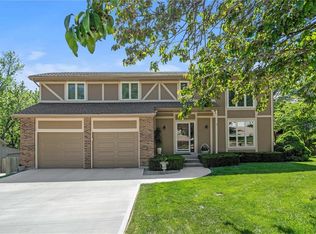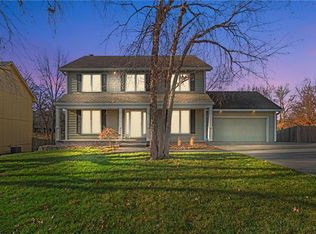Sold
Price Unknown
6741 Clairborne Rd, Shawnee, KS 66217
4beds
2,767sqft
Single Family Residence
Built in 1988
0.35 Acres Lot
$465,300 Zestimate®
$--/sqft
$2,994 Estimated rent
Home value
$465,300
$433,000 - $503,000
$2,994/mo
Zestimate® history
Loading...
Owner options
Explore your selling options
What's special
Beautiful 2 story home located in Red Oak Hills subdivision, conveniently located in Western Shawnee! You are greeted with rolling hills, treed lots, and custom homes upon entering the subdivision! BRAND NEW brick front steps and beautiful landscaping welcome you home to this large, updated home! NEW Furnace and NEW AC! Updated hardwood floors, fresh interior paint, and a cozy gas fireplace greet you upon entering. The great room flows seamlessly into the formal dining room and large eat in kitchen. Granite countertops, gas stove, plenty of cabinets and counter space make this a chef’s dream! Access the beautifully hardscaped backyard from the kitchen. Entertain friends on the large deck or enjoy your morning coffee. Updated light fixtures and new stair carpet! Abundant space continues on the second floor with a large primary suite! Enjoy the heated tiled floors, double vanity, onyx countertops, and generous walk-in closet. Three additional bedrooms complete the second level. The finished basement is perfect for entertaining! The large wet bar area boasts built-ins, a full size refrigerator and dishwasher! The second gas fireplace makes this space both comfortable and functional. Access to an additional patio and outdoor space make this the entertainers dream! And a third full bath! Plenty of unfinished space to meet all of your storage needs! Fenced backyard and sprinkler system! Walking distance to walking trails and Golf Course! Close to Shawnee Mission Park, Restaurants, and convenient highway access make this the IDEAL location. Welcome Home! Taxes and SqFt per county record. Room sizes approx. No preferences or limitations or discrimination because of any of the protected classes under Fair Housing.
Zillow last checked: 8 hours ago
Listing updated: July 22, 2024 at 12:58pm
Listing Provided by:
Hendrix Group 913-558-4362,
Keller Williams Realty Partners Inc.,
Pam Hendrix 913-558-4362,
Keller Williams Realty Partners Inc.
Bought with:
Kelsey Harris, 00245223
Coldwell Banker Regan Realtors
Source: Heartland MLS as distributed by MLS GRID,MLS#: 2495048
Facts & features
Interior
Bedrooms & bathrooms
- Bedrooms: 4
- Bathrooms: 4
- Full bathrooms: 3
- 1/2 bathrooms: 1
Primary bedroom
- Features: Carpet, Ceiling Fan(s)
- Level: Second
- Dimensions: 15 x 13
Bedroom 1
- Features: Built-in Features, Carpet, Ceiling Fan(s)
- Level: Second
- Dimensions: 12 x 10
Bedroom 2
- Features: Carpet, Ceiling Fan(s)
- Level: Second
- Dimensions: 13 x 9
Bedroom 3
- Features: Carpet, Ceiling Fan(s)
- Level: Second
- Dimensions: 13 x 9
Primary bathroom
- Features: Ceramic Tiles, Double Vanity, Shower Only, Walk-In Closet(s)
- Level: Second
- Dimensions: 14 x 8
Bathroom 1
- Features: Ceramic Tiles, Double Vanity, Shower Over Tub
- Level: Second
- Dimensions: 8 x 6
Bathroom 2
- Features: Ceramic Tiles, Shower Only
- Level: Basement
- Dimensions: 7 x 5
Breakfast room
- Features: Ceramic Tiles
- Level: Main
- Dimensions: 15 x 9
Dining room
- Features: Built-in Features
- Level: Main
- Dimensions: 13 x 11
Family room
- Features: Built-in Features, Carpet, Fireplace, Wet Bar
- Level: Basement
- Dimensions: 27 x 24
Great room
- Features: Built-in Features, Fireplace
- Level: Main
- Dimensions: 18 x 15
Half bath
- Features: Ceramic Tiles
- Level: Main
- Dimensions: 5 x 5
Kitchen
- Features: Ceramic Tiles, Granite Counters, Kitchen Island, Pantry
- Level: Main
- Dimensions: 14 x 10
Heating
- Natural Gas
Cooling
- Attic Fan, Electric
Appliances
- Included: Dishwasher, Disposal, Freezer, Exhaust Fan, Refrigerator, Gas Range, Stainless Steel Appliance(s)
- Laundry: Laundry Closet, Main Level
Features
- Ceiling Fan(s), Kitchen Island, Pantry, Vaulted Ceiling(s), Walk-In Closet(s), Wet Bar
- Flooring: Carpet, Ceramic Tile, Wood
- Windows: Skylight(s)
- Basement: Finished,Full,Walk-Out Access
- Number of fireplaces: 2
- Fireplace features: Family Room, Gas, Gas Starter, Great Room
Interior area
- Total structure area: 2,767
- Total interior livable area: 2,767 sqft
- Finished area above ground: 2,039
- Finished area below ground: 728
Property
Parking
- Total spaces: 2
- Parking features: Attached, Garage Door Opener, Garage Faces Front
- Attached garage spaces: 2
Features
- Patio & porch: Deck, Patio
- Fencing: Metal,Wood
Lot
- Size: 0.35 Acres
- Features: City Limits, City Lot
Details
- Parcel number: QP564000030063
Construction
Type & style
- Home type: SingleFamily
- Architectural style: Traditional
- Property subtype: Single Family Residence
Materials
- Frame
- Roof: Composition
Condition
- Year built: 1988
Utilities & green energy
- Sewer: Public Sewer
- Water: Public
Community & neighborhood
Location
- Region: Shawnee
- Subdivision: Red Oak Hills
HOA & financial
HOA
- Has HOA: Yes
- HOA fee: $345 annually
- Association name: Red Oak Hills
Other
Other facts
- Listing terms: Cash,Conventional,FHA,VA Loan
- Ownership: Private
- Road surface type: Paved
Price history
| Date | Event | Price |
|---|---|---|
| 7/18/2024 | Sold | -- |
Source: | ||
| 6/29/2024 | Pending sale | $425,000$154/sqft |
Source: | ||
| 6/27/2024 | Listed for sale | $425,000+9%$154/sqft |
Source: | ||
| 11/22/2021 | Sold | -- |
Source: | ||
| 10/21/2021 | Pending sale | $390,000$141/sqft |
Source: | ||
Public tax history
| Year | Property taxes | Tax assessment |
|---|---|---|
| 2024 | $4,920 +2.2% | $46,345 +3.3% |
| 2023 | $4,813 -0.4% | $44,850 |
| 2022 | $4,831 | $44,850 +25.4% |
Find assessor info on the county website
Neighborhood: 66217
Nearby schools
GreatSchools rating
- 7/10Lenexa Hills ElementaryGrades: PK-6Distance: 2.4 mi
- 6/10Trailridge Middle SchoolGrades: 7-8Distance: 3.5 mi
- 7/10Shawnee Mission Northwest High SchoolGrades: 9-12Distance: 2.9 mi
Schools provided by the listing agent
- Elementary: Lenexa Hills
- Middle: Trailridge
- High: SM Northwest
Source: Heartland MLS as distributed by MLS GRID. This data may not be complete. We recommend contacting the local school district to confirm school assignments for this home.
Get a cash offer in 3 minutes
Find out how much your home could sell for in as little as 3 minutes with a no-obligation cash offer.
Estimated market value
$465,300
Get a cash offer in 3 minutes
Find out how much your home could sell for in as little as 3 minutes with a no-obligation cash offer.
Estimated market value
$465,300


