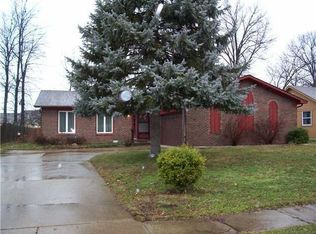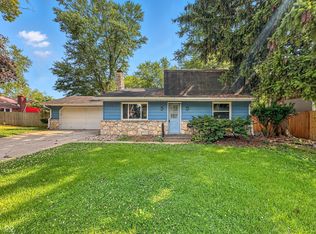Sold
$229,900
6740 Westdrum Rd, Indianapolis, IN 46241
3beds
1,650sqft
Residential, Single Family Residence
Built in 1977
10,454.4 Square Feet Lot
$233,700 Zestimate®
$139/sqft
$1,704 Estimated rent
Home value
$233,700
$213,000 - $255,000
$1,704/mo
Zestimate® history
Loading...
Owner options
Explore your selling options
What's special
Come see this spacious and well-maintained home in Wayne Township! A perfect blend of comfort and convenience just minutes from shopping and dining, commute routes, and the airport! You'll immediately notice the roomy living room with laminate flooring and neutral color palette, creating an inviting space to host and entertain. Slider doors make for an easy transition to the backyard and let in great natural light. The lovely fireplace anchors the space and is perfect for relaxing next to on winter days. Upstairs features 3 spacious bedrooms, all with extra storage, in great shape, and ready for your personal decor. The attached garage provides more opportunity for storage space or extra room for a workshop or hobby area. The expansive backyard is a perfect spot to hang out, have a bonfire, or for pets, with large mature trees providing shade and privacy. The patio is another great addition that is ready for you to create your own outdoor oasis! With no major work to be done in this home, you can move in, and a few touches will make it feel like home!
Zillow last checked: 8 hours ago
Listing updated: December 20, 2024 at 06:11am
Listing Provided by:
Patrick Keller 317-364-5858,
CrestPoint Real Estate
Bought with:
James Rendaci
CENTURY 21 Scheetz
Source: MIBOR as distributed by MLS GRID,MLS#: 22007969
Facts & features
Interior
Bedrooms & bathrooms
- Bedrooms: 3
- Bathrooms: 3
- Full bathrooms: 2
- 1/2 bathrooms: 1
- Main level bathrooms: 1
Primary bedroom
- Features: Carpet
- Level: Upper
- Area: 180 Square Feet
- Dimensions: 15 x 12
Bedroom 2
- Features: Carpet
- Level: Upper
- Area: 100 Square Feet
- Dimensions: 10 x 10
Bedroom 3
- Features: Carpet
- Level: Upper
- Area: 120 Square Feet
- Dimensions: 12 x 10
Dining room
- Features: Tile-Ceramic
- Level: Main
- Area: 64 Square Feet
- Dimensions: 8 x 8
Kitchen
- Features: Tile-Ceramic
- Level: Main
- Area: 120 Square Feet
- Dimensions: 12 x 10
Living room
- Features: Laminate
- Level: Main
- Area: 176 Square Feet
- Dimensions: 16 x 11
Heating
- Forced Air
Cooling
- Has cooling: Yes
Appliances
- Included: Dishwasher, Electric Oven, Range Hood, Refrigerator, Water Heater
- Laundry: Connections All
Features
- Attic Access, Ceiling Fan(s), High Speed Internet, Pantry, Walk-In Closet(s)
- Windows: Windows Vinyl, Wood Work Painted
- Has basement: No
- Attic: Access Only
- Number of fireplaces: 1
- Fireplace features: Living Room, Wood Burning
Interior area
- Total structure area: 1,650
- Total interior livable area: 1,650 sqft
Property
Parking
- Total spaces: 2
- Parking features: Attached, Concrete, Garage Door Opener
- Attached garage spaces: 2
- Details: Garage Parking Other(Garage Door Opener, Service Door)
Features
- Levels: Two
- Stories: 2
- Patio & porch: Patio, Porch
- Fencing: Fenced,Chain Link,Partial,Privacy
- Has view: Yes
- View description: Neighborhood, Pond
- Water view: Pond
Lot
- Size: 10,454 sqft
- Features: Sidewalks, Street Lights, Mature Trees, Trees-Small (Under 20 Ft)
Details
- Additional structures: Storage
- Parcel number: 491211110011000930
- Horse amenities: None
Construction
Type & style
- Home type: SingleFamily
- Architectural style: Traditional
- Property subtype: Residential, Single Family Residence
Materials
- Brick, Wood
- Foundation: Block
Condition
- New construction: No
- Year built: 1977
Utilities & green energy
- Water: Municipal/City
- Utilities for property: Electricity Connected, Sewer Connected, Water Connected
Community & neighborhood
Location
- Region: Indianapolis
- Subdivision: Heatherwood Estates
Price history
| Date | Event | Price |
|---|---|---|
| 12/18/2024 | Sold | $229,900$139/sqft |
Source: | ||
| 10/29/2024 | Pending sale | $229,900$139/sqft |
Source: | ||
| 10/24/2024 | Listed for sale | $229,900$139/sqft |
Source: | ||
Public tax history
| Year | Property taxes | Tax assessment |
|---|---|---|
| 2024 | $4,610 +107.4% | $210,700 +7.5% |
| 2023 | $2,223 +0.6% | $196,000 -2.3% |
| 2022 | $2,210 +9.8% | $200,700 +19.9% |
Find assessor info on the county website
Neighborhood: Chapel Hill-Ben Davis
Nearby schools
GreatSchools rating
- 6/10McClelland Elementary SchoolGrades: PK-6Distance: 0.4 mi
- NABen Davis Ninth Grade CenterGrades: 9Distance: 1.9 mi
- 7/10Ben Davis University High SchoolGrades: 10-12Distance: 0.7 mi
Get a cash offer in 3 minutes
Find out how much your home could sell for in as little as 3 minutes with a no-obligation cash offer.
Estimated market value
$233,700
Get a cash offer in 3 minutes
Find out how much your home could sell for in as little as 3 minutes with a no-obligation cash offer.
Estimated market value
$233,700

