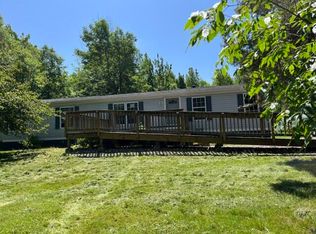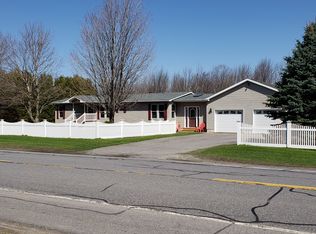Sold for $142,500
$142,500
6740 Star Rd, Ellenburg Center, NY 12934
3beds
2,052sqft
Manufactured Home
Built in 2004
0.73 Acres Lot
$140,600 Zestimate®
$69/sqft
$1,451 Estimated rent
Home value
$140,600
$105,000 - $176,000
$1,451/mo
Zestimate® history
Loading...
Owner options
Explore your selling options
What's special
Large Double Wide home located on a rural lot in a country setting. The home has an attached garage and a fireplace in the bright and sunny great room. The primary bedroom has an en suite wit a jetted tub. 2 guest bedrooms and a den compliment the home. Close to schools and stores.
Zillow last checked: 8 hours ago
Listing updated: August 29, 2024 at 09:32pm
Listed by:
Marilyn Schwartz,
Welcome Home Realty
Bought with:
Chloe Lobdell, 10401364863
LB House To Home Realty
Source: ACVMLS,MLS#: 200792
Facts & features
Interior
Bedrooms & bathrooms
- Bedrooms: 3
- Bathrooms: 2
- Full bathrooms: 2
- Main level bathrooms: 2
- Main level bedrooms: 3
Primary bedroom
- Features: Carpet
- Level: First
- Area: 168 Square Feet
- Dimensions: 14 x 12
Bedroom 2
- Features: Carpet
- Level: First
- Area: 81 Square Feet
- Dimensions: 9 x 9
Bedroom 3
- Level: First
- Area: 81 Square Feet
- Dimensions: 9 x 9
Bathroom 1
- Features: Vinyl
- Level: First
- Area: 108 Square Feet
- Dimensions: 9 x 12
Bathroom 2
- Features: Vinyl
- Level: First
- Area: 48 Square Feet
- Dimensions: 8 x 6
Den
- Description: Could be used as a bedroom
- Features: Carpet
- Level: First
- Area: 81 Square Feet
- Dimensions: 9 x 9
Great room
- Features: Carpet
- Level: First
- Area: 336 Square Feet
- Dimensions: 24 x 14
Kitchen
- Features: Vinyl
- Level: First
- Area: 120 Square Feet
- Dimensions: 10 x 12
Living room
- Features: Carpet
- Level: First
- Area: 192 Square Feet
- Dimensions: 16 x 12
Heating
- Fireplace(s), Forced Air, Kerosene, Oil
Cooling
- Ceiling Fan(s)
Appliances
- Included: Microwave
- Laundry: Electric Dryer Hookup, Washer Hookup
Features
- Built-in Features, Kitchen Island
- Flooring: Carpet, Vinyl
- Doors: Sliding Doors
- Windows: Double Pane Windows
- Basement: None
- Number of fireplaces: 1
- Fireplace features: Great Room
Interior area
- Total structure area: 2,052
- Total interior livable area: 2,052 sqft
- Finished area above ground: 2,052
- Finished area below ground: 0
Property
Parking
- Total spaces: 6
- Parking features: Driveway, Garage Faces Front
- Attached garage spaces: 2
- Uncovered spaces: 4
Features
- Levels: One
- Patio & porch: Deck
- Exterior features: Storage
- Pool features: None
- Has spa: Yes
- Spa features: None, Bath
- Fencing: None
- Has view: Yes
- View description: Rural
- Frontage type: Other
Lot
- Size: 0.73 Acres
- Dimensions: 145 X 218
- Features: Back Yard, Front Yard, Gentle Sloping
- Topography: Sloping
Details
- Additional structures: Shed(s), Storage
- Parcel number: 85.12.8
- Zoning: Mixed
- Special conditions: Real Estate Owned
- Other equipment: None
Construction
Type & style
- Home type: MobileManufactured
- Architectural style: Other
- Property subtype: Manufactured Home
Materials
- Asphalt, Vinyl Siding
- Foundation: Slab
- Roof: Asphalt
Condition
- Year built: 2004
Utilities & green energy
- Sewer: Septic Tank
- Water: Well
- Utilities for property: Electricity Connected
Community & neighborhood
Security
- Security features: Carbon Monoxide Detector(s), Smoke Detector(s)
Location
- Region: Ellenburg Center
- Subdivision: None
Other
Other facts
- Listing agreement: Exclusive Right To Sell
- Body type: Double Wide
- Road surface type: Paved
Price history
| Date | Event | Price |
|---|---|---|
| 6/12/2024 | Sold | $142,500-24.7%$69/sqft |
Source: | ||
| 9/13/2017 | Sold | $189,123+62%$92/sqft |
Source: Public Record Report a problem | ||
| 6/9/2017 | Listing removed | $116,717+872.6%$57/sqft |
Source: Auction.com Report a problem | ||
| 5/22/2017 | Listed for sale | -- |
Source: Auction.com Report a problem | ||
| 9/8/2004 | Sold | $12,000$6/sqft |
Source: Public Record Report a problem | ||
Public tax history
| Year | Property taxes | Tax assessment |
|---|---|---|
| 2024 | -- | $175,000 +15.5% |
| 2023 | -- | $151,500 +9.9% |
| 2022 | -- | $137,900 +10.5% |
Find assessor info on the county website
Neighborhood: 12934
Nearby schools
GreatSchools rating
- 3/10Northern Adirondack Elementary SchoolGrades: PK-5Distance: 0.5 mi
- 3/10Northern Adirondack Middle High SchoolGrades: 6-12Distance: 0.5 mi

