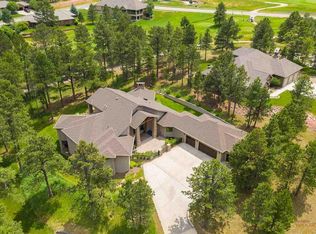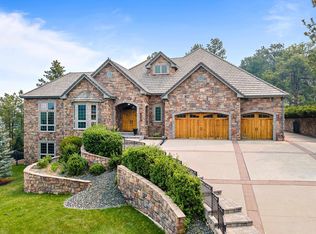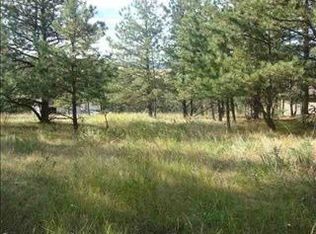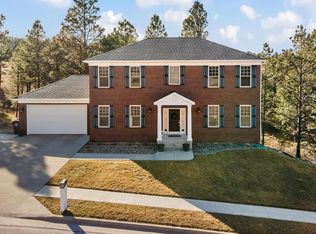Sold for $995,000 on 02/27/23
$995,000
6740 Prestwick Rd, Rapid City, SD 57702
5beds
3,774sqft
SingleFamily
Built in 2015
0.82 Acres Lot
$1,039,000 Zestimate®
$264/sqft
$4,448 Estimated rent
Home value
$1,039,000
$987,000 - $1.09M
$4,448/mo
Zestimate® history
Loading...
Owner options
Explore your selling options
What's special
This house is simply stunning and is located in a private setting off of the Red Rocks golf course. The main level features an open floor plan with cathedral natural wood vaulted ceilings, a gas fireplace and beautiful engineered flooring throughout. There's also a breakfast bar that seats 4, a dining nook and a desk area that overlooks the beautiful covered deck and back yard. The walk-in pantry and ample cabinet space provide plenty of kitchen storage and there's beautiful built-ins in the living room for additional storage. The master suite has its own deck area and the laundry room features a built in locker-type storage area to accommodate any family. The walk-out basement has a family room with a wet bar and an AMAZING theatre room with surround sound and a projection TV. There's also a bonus room off the the theatre room that's perfect for an office, craft room etc.
Facts & features
Interior
Bedrooms & bathrooms
- Bedrooms: 5
- Bathrooms: 4
- Full bathrooms: 3
- 1/2 bathrooms: 1
Features
- Basement: Finished
Interior area
- Total interior livable area: 3,774 sqft
Property
Parking
- Parking features: Garage - Attached
Lot
- Size: 0.82 Acres
Details
- Parcel number: 3729151013
Construction
Type & style
- Home type: SingleFamily
- Architectural style: Contemporary
Condition
- Year built: 2015
Utilities & green energy
- Utilities for property: BHPL-Electric, City Sewer, City Water, Cable Connected
Community & neighborhood
Location
- Region: Rapid City
Other
Other facts
- Basement: Yes
- DINING ROOM: Combination, Breakfast Bar
- ELECTRIC SERVICES: Breaker
- FLOOD INSURANCE: Not Required
- FLOORING: Other, Carpet
- FOUNDATION: Basement, Walkout
- LOT TYPE: Interior, Hills/Wooded
- NEW CONSTRUCTION: Not Applicable
- ROOFING: Composition
- UTILITIES: BHPL-Electric, City Sewer, City Water, Cable Connected
- VIEW: Trees
- BATH DESCRIPTION: Shower/Tub, Shower and Tub, Walk-in Closet
- HEATING: Forced Air, Gas
- FEATURES: Ceiling Fan, Dishwasher Built-In, Microwave Oven, Master Bath, Smoke Alarm, Vaulted Ceiling, Sprinkler System, Fireplace, Garage Door Opener, Wet Bar, Trayed Ceiling, Theater Room
- Style: Ranch
- Air Conditioning: Electric, Central
- # Bedrooms: Five
- DRIVEWAY EXPOSURE: West
- GARAGE TYPE: Attached
- # Fireplaces/Woodburning: One
- EXTERIOR CONSTRUCTION: Hardboard, Frame
- SCHOOL DISTRICT: Rapid City
- Half Bath: One
- FIREPLACE: Gas Fireplace
- Area: Sheridan Lake Road
- Subdivision: RED ROCK ESTATE
- Covenants: Yes
Price history
| Date | Event | Price |
|---|---|---|
| 2/27/2023 | Sold | $995,000+46.5%$264/sqft |
Source: Agent Provided Report a problem | ||
| 11/30/2018 | Listing removed | $679,000$180/sqft |
Source: RE/MAX ADVANTAGE #141066 Report a problem | ||
| 11/20/2018 | Pending sale | $679,000$180/sqft |
Source: RE/MAX ADVANTAGE #141066 Report a problem | ||
| 10/3/2018 | Listed for sale | $679,000$180/sqft |
Source: RE/MAX ADVANTAGE #141066 Report a problem | ||
| 5/25/2017 | Sold | $679,000$180/sqft |
Source: | ||
Public tax history
| Year | Property taxes | Tax assessment |
|---|---|---|
| 2025 | $10,026 +3.6% | $970,300 +7.3% |
| 2024 | $9,679 +9.9% | $904,600 +6% |
| 2023 | $8,803 +7.4% | $853,600 +19% |
Find assessor info on the county website
Neighborhood: 57702
Nearby schools
GreatSchools rating
- 9/10Corral Drive Elementary - 21Grades: K-5Distance: 2.1 mi
- 9/10Southwest Middle School - 38Grades: 6-8Distance: 2.1 mi
- 5/10Stevens High School - 42Grades: 9-12Distance: 4 mi
Schools provided by the listing agent
- District: Rapid City
Source: The MLS. This data may not be complete. We recommend contacting the local school district to confirm school assignments for this home.

Get pre-qualified for a loan
At Zillow Home Loans, we can pre-qualify you in as little as 5 minutes with no impact to your credit score.An equal housing lender. NMLS #10287.



