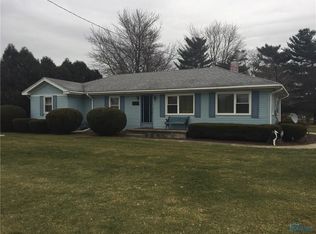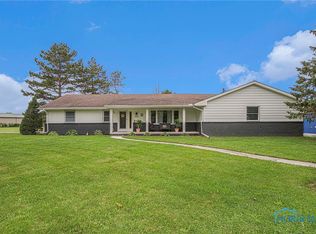Sold for $570,000 on 08/09/24
$570,000
6740 N Reiman Rd, Curtice, OH 43412
4beds
3,096sqft
Single Family Residence
Built in 1995
0.91 Acres Lot
$599,600 Zestimate®
$184/sqft
$3,435 Estimated rent
Home value
$599,600
$558,000 - $642,000
$3,435/mo
Zestimate® history
Loading...
Owner options
Explore your selling options
What's special
Entertainer's paradise! Imagine your summers in the inground salt water pool complete with a pole barn with full bath and room to entertain! Beautiful kitchen with stainless steel appliances and granite counters complete with Snow's custom cabinets. Flex space is currently being used as an office but can also be a dining room. There is room for all of your toys in the pole barn and a huge basement with endless possibilities. All less than 15 minutes from downtown Toledo! Please see list of all of the amenities!
Zillow last checked: 8 hours ago
Listing updated: October 14, 2025 at 12:11am
Listed by:
Jill Smith 419-787-4559,
Keller Williams Citywide
Bought with:
Nicole Wolfe, 2018001617
EXP Realty, LLC
Source: NORIS,MLS#: 6113452
Facts & features
Interior
Bedrooms & bathrooms
- Bedrooms: 4
- Bathrooms: 3
- Full bathrooms: 3
Primary bedroom
- Features: Ceiling Fan(s)
- Level: Main
- Dimensions: 13 x 16
Bedroom 2
- Features: Ceiling Fan(s)
- Level: Main
- Dimensions: 11 x 12
Bedroom 3
- Level: Upper
- Dimensions: 10 x 15
Bedroom 4
- Level: Upper
- Dimensions: 12 x 12
Den
- Features: Ceiling Fan(s)
- Level: Main
- Dimensions: 14 x 14
Great room
- Features: Ceiling Fan(s), Fireplace
- Level: Main
- Dimensions: 16 x 20
Kitchen
- Features: Kitchen Island
- Level: Main
- Dimensions: 12 x 20
Heating
- Forced Air, Natural Gas
Cooling
- Central Air
Appliances
- Included: Dishwasher, Microwave, Water Heater, Refrigerator
- Laundry: Main Level
Features
- Cathedral Ceiling(s), Ceiling Fan(s), Eat-in Kitchen, Primary Bathroom, Separate Shower
- Flooring: Carpet, Wood, Laminate
- Basement: Partial
- Has fireplace: Yes
- Fireplace features: Gas, Living Room
Interior area
- Total structure area: 3,096
- Total interior livable area: 3,096 sqft
Property
Parking
- Total spaces: 2.5
- Parking features: Concrete, Gravel, Driveway, Garage Door Opener, Storage
- Garage spaces: 2.5
- Has uncovered spaces: Yes
Features
- Pool features: In Ground
Lot
- Size: 0.91 Acres
- Dimensions: 39,596
Details
- Additional structures: Barn(s), Pole Barn
- Parcel number: 0010036000444002
Construction
Type & style
- Home type: SingleFamily
- Architectural style: Traditional
- Property subtype: Single Family Residence
Materials
- Brick, Vinyl Siding
- Foundation: Crawl Space
- Roof: Shingle
Condition
- Year built: 1995
Utilities & green energy
- Sewer: Septic Tank
- Water: Well
Community & neighborhood
Security
- Security features: Smoke Detector(s)
Location
- Region: Curtice
- Subdivision: None
Other
Other facts
- Listing terms: Cash,Conventional
Price history
| Date | Event | Price |
|---|---|---|
| 8/9/2024 | Sold | $570,000-2.5%$184/sqft |
Source: NORIS #6113452 | ||
| 8/7/2024 | Pending sale | $584,900$189/sqft |
Source: NORIS #6113452 | ||
| 5/31/2024 | Contingent | $584,900$189/sqft |
Source: NORIS #6113452 | ||
| 4/25/2024 | Price change | $584,900-2.5%$189/sqft |
Source: NORIS #6113452 | ||
| 4/5/2024 | Listed for sale | $599,900$194/sqft |
Source: NORIS #6113452 | ||
Public tax history
| Year | Property taxes | Tax assessment |
|---|---|---|
| 2025 | $8,398 +22.8% | $189,190 +38.2% |
| 2024 | $6,841 -0.6% | $136,910 |
| 2023 | $6,882 +11.2% | $136,910 |
Find assessor info on the county website
Neighborhood: 43412
Nearby schools
GreatSchools rating
- 6/10Genoa Area Local Elementary SchoolGrades: PK-5Distance: 4 mi
- 6/10Genoa Area Middle SchoolGrades: 6-8Distance: 3.9 mi
- 6/10Genoa Area High SchoolGrades: 9-12Distance: 3.9 mi
Schools provided by the listing agent
- Elementary: Genoa
- High: Genoa
Source: NORIS. This data may not be complete. We recommend contacting the local school district to confirm school assignments for this home.

Get pre-qualified for a loan
At Zillow Home Loans, we can pre-qualify you in as little as 5 minutes with no impact to your credit score.An equal housing lender. NMLS #10287.
Sell for more on Zillow
Get a free Zillow Showcase℠ listing and you could sell for .
$599,600
2% more+ $11,992
With Zillow Showcase(estimated)
$611,592
