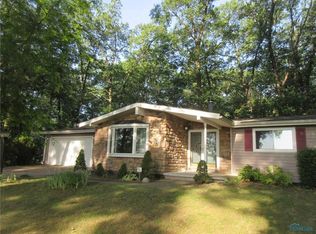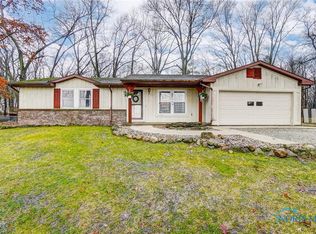1 acre lot filled mature trees creating a private setting. Relax on the covered porch or deck & enjoy nature of the Oak Openings region. Updated kitchen white cabinets, laminate floors & large eat in area. Enjoy the wood burner fireplace during the winter. Large bonus room upstairs vaulted ceilings & wood floors would be great made into a master suite. Updated full bath tiled shower.
This property is off market, which means it's not currently listed for sale or rent on Zillow. This may be different from what's available on other websites or public sources.


