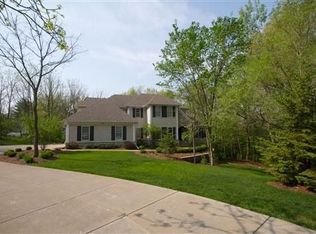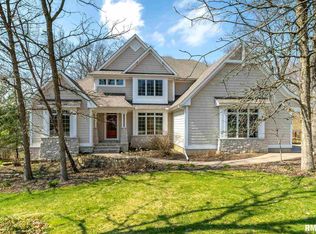Check out this luxurious four bedroom, four and a half bathroom home with superb curb appeal, located in the Old Hunter Woods Subdivision. The warm and cozy great room has a wonderful gas fireplace surrounded by stone and a vaulted ceiling. Next is the fabulous kitchen with stainless steel appliances, a horse-shoe center island with a breakfast bar, beautiful cabinetry and granite counter-tops! There is also a hearth room with vaulted ceilings and a stunning wood burning fireplace. Just off the hearth room is a lovely four season room with tile flooring, a gas stove fireplace and magnificent views of the backyard. The over-sized master suite has a walk-in closet, a double sink vanity and a walk-in shower along with a jetted tub. There is also a main level laundry room. On the upper level, you'll find the 3 guest bedrooms and two full bathrooms. The basement is equipped with two spacious rec rooms, a full bathroom and plenty of storage space. This is a must-see home!
This property is off market, which means it's not currently listed for sale or rent on Zillow. This may be different from what's available on other websites or public sources.

