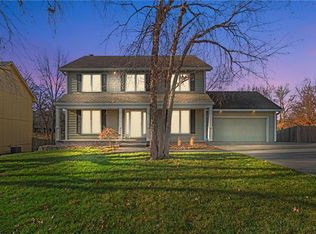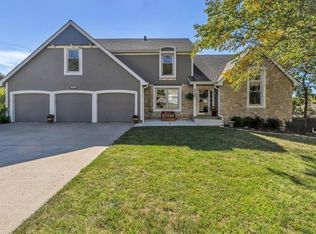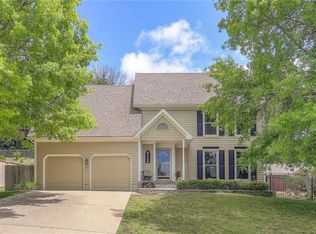Sold
Price Unknown
6740 Clairborne Rd, Shawnee, KS 66217
4beds
2,596sqft
Single Family Residence
Built in 1985
0.27 Acres Lot
$437,600 Zestimate®
$--/sqft
$2,945 Estimated rent
Home value
$437,600
$407,000 - $468,000
$2,945/mo
Zestimate® history
Loading...
Owner options
Explore your selling options
What's special
Beautiful 2 story home with 4 bedrooms, 2 full and 2 half baths. Tucked away in a charming and one-of-a-kind neighborhood—where no two homes are the same—this spacious gem offers the perfect blend of character, comfort, and convenience. With room to spread out and relax, you’ll love the inviting layout that includes a bright kitchen featuring a pantry and a built-in desk or coffee bar. Main floor living room and dining room with a brick fireplace. Enjoy peaceful sleep with all bedrooms upstairs. Kick-back in the basement with a huge family room with a cozy brick fireplace, built-ins and fun wetbar.
Step outside to your private park-like oasis—a .27-acre fenced backyard filled with mature trees, a massive deck perfect for entertaining, and a covered patio just off the walkout basement. Whether you're hosting friends or soaking in the peace and quiet, this yard delivers serenity and space.
Freshly painted in spring 2025, and a new driveway this home also offers tons of storage and thoughtful details throughout. Enjoy easy access to Shawnee Mission Park and the Streamway Trails for walking, running, or biking, plus quick commutes with nearby highway access and a short drive to downtown Kansas City.
If you’ve been looking for a neighborhood that’s anything but cookie-cutter, where every home is unique and full of charm—this is the one. Come see why this hidden gem might just be your perfect fit.
Zillow last checked: 8 hours ago
Listing updated: June 16, 2025 at 02:19pm
Listing Provided by:
Wendy Diskin 913-708-0288,
RE/MAX State Line
Bought with:
Jeff Nichols, SP00233526
Platinum Realty LLC
Source: Heartland MLS as distributed by MLS GRID,MLS#: 2547110
Facts & features
Interior
Bedrooms & bathrooms
- Bedrooms: 4
- Bathrooms: 4
- Full bathrooms: 2
- 1/2 bathrooms: 2
Primary bedroom
- Features: Carpet, Ceiling Fan(s)
- Level: Second
Bedroom 2
- Features: Carpet
- Level: Second
Bedroom 3
- Features: Carpet, Ceiling Fan(s)
- Level: Second
Bedroom 4
- Features: Carpet, Ceiling Fan(s)
- Level: Second
Primary bathroom
- Features: Double Vanity, Shower Only
- Level: Second
Bathroom 2
- Features: Double Vanity, Shower Over Tub
- Level: Second
Dining room
- Features: Carpet, Fireplace
- Level: Main
Family room
- Features: Built-in Features, Carpet, Fireplace, Wet Bar
- Level: Basement
Half bath
- Level: Main
Other
- Level: Basement
Kitchen
- Features: Kitchen Island, Pantry
- Level: Main
Laundry
- Level: Basement
Living room
- Features: Carpet
- Level: Main
Heating
- Natural Gas
Cooling
- Electric
Appliances
- Laundry: In Basement
Features
- Basement: Finished,Walk-Out Access
- Number of fireplaces: 2
- Fireplace features: Dining Room, Hearth Room, Living Room
Interior area
- Total structure area: 2,596
- Total interior livable area: 2,596 sqft
- Finished area above ground: 2,094
- Finished area below ground: 502
Property
Parking
- Total spaces: 2
- Parking features: Attached, Garage Faces Front
- Attached garage spaces: 2
Features
- Fencing: Wood
Lot
- Size: 0.27 Acres
Details
- Parcel number: QP564000070012
Construction
Type & style
- Home type: SingleFamily
- Property subtype: Single Family Residence
Materials
- Board & Batten Siding, Wood Siding
- Roof: Composition
Condition
- Year built: 1985
Utilities & green energy
- Water: Public
Community & neighborhood
Location
- Region: Shawnee
- Subdivision: Red Oak Hills
HOA & financial
HOA
- Has HOA: Yes
- HOA fee: $395 annually
Other
Other facts
- Listing terms: Cash,Conventional,FHA,VA Loan
- Ownership: Private
Price history
| Date | Event | Price |
|---|---|---|
| 6/16/2025 | Sold | -- |
Source: | ||
| 5/18/2025 | Pending sale | $425,000$164/sqft |
Source: | ||
| 5/14/2025 | Listed for sale | $425,000$164/sqft |
Source: | ||
Public tax history
| Year | Property taxes | Tax assessment |
|---|---|---|
| 2024 | $4,399 +0.2% | $41,538 +1.5% |
| 2023 | $4,390 +7.2% | $40,928 +7.6% |
| 2022 | $4,093 | $38,030 +12.9% |
Find assessor info on the county website
Neighborhood: 66217
Nearby schools
GreatSchools rating
- 7/10Lenexa Hills ElementaryGrades: PK-6Distance: 2.3 mi
- 6/10Trailridge Middle SchoolGrades: 7-8Distance: 3.5 mi
- 7/10Shawnee Mission Northwest High SchoolGrades: 9-12Distance: 3 mi
Schools provided by the listing agent
- Elementary: Broken Arrow
- Middle: Trailridge
- High: SM Northwest
Source: Heartland MLS as distributed by MLS GRID. This data may not be complete. We recommend contacting the local school district to confirm school assignments for this home.
Get a cash offer in 3 minutes
Find out how much your home could sell for in as little as 3 minutes with a no-obligation cash offer.
Estimated market value
$437,600
Get a cash offer in 3 minutes
Find out how much your home could sell for in as little as 3 minutes with a no-obligation cash offer.
Estimated market value
$437,600


