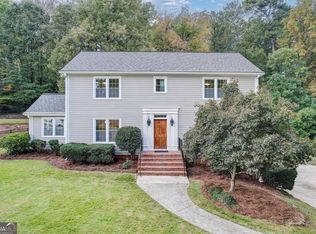Closed
$770,000
6740 Chesapeake Point, Sandy Springs, GA 30328
4beds
3,024sqft
Single Family Residence
Built in 1969
1.1 Acres Lot
$943,400 Zestimate®
$255/sqft
$3,858 Estimated rent
Home value
$943,400
$868,000 - $1.04M
$3,858/mo
Zestimate® history
Loading...
Owner options
Explore your selling options
What's special
Bright Interiors meet Backyard Retreat in Sandy Springs! Located in the Sought-After North Harbor Community and in the Heards Ferry and Riverwood School District, this stunning Cul-De-Sac home on a Premium Lot delivers a Flowing Floorplan perfect for easy everyday living. An Entrance Foyer welcomes you inside. Gather with ease in the light-filled Formal Living Room with a Bay Window. A Formal Dining Room leads into a Bright White Kitchen with a Breakfast Room and Rear Patio Access. A cozy Den with Built-Ins, Wooden Beams, Fireplace, and Wet Bar is an Entertainer's Dream! A Half Bathroom and Laundry Room round out the Main Level. Upstairs, an Oversized Owner's Suite enjoys a Large Walk-In Closet and Private Ensuite with Dual Vanities and Large Tiled Shower. Three Additional Bedrooms each with Ample Closet Space share a Hall Bathroom. Downstairs, a Spacious Daylight Basement with a Large Storage Area with Studding for a Bath and 600 sq. ft. of Finished Space with a Fireplace offers the perfect Flex Space. A Brick Patio and Grilling Station overlooking the Large, Flat Backyard with Dog Run offers the perfect space for pets or play! A Two-Car Garage welcomes you home. Enjoy fantastic Community Amenities including a Fishing Pond with Dock, Newly Renovated Clubhouse, Pool, and Tennis Courts. MINUTES to Shopping, Dining, Abernathy Greenway Park, the Chattahoochee River, and more with Easy Highway Access!
Zillow last checked: 8 hours ago
Listing updated: June 16, 2023 at 02:02pm
Listed by:
Justin Landis 404-860-1816,
Bolst, Inc.,
Ashton Ernst 770-298-1013,
Bolst, Inc.
Bought with:
Allison Sinkler, 267845
Harry Norman Realtors
Source: GAMLS,MLS#: 10151135
Facts & features
Interior
Bedrooms & bathrooms
- Bedrooms: 4
- Bathrooms: 3
- Full bathrooms: 2
- 1/2 bathrooms: 1
Dining room
- Features: Separate Room
Kitchen
- Features: Breakfast Area, Breakfast Room, Solid Surface Counters
Heating
- Natural Gas, Forced Air
Cooling
- Electric, Central Air
Appliances
- Included: Dryer, Washer, Dishwasher, Double Oven, Disposal, Ice Maker, Microwave, Oven, Refrigerator
- Laundry: Other
Features
- Bookcases, High Ceilings, Double Vanity, Beamed Ceilings, Tile Bath, Walk-In Closet(s), Wet Bar
- Flooring: Hardwood, Tile, Carpet
- Basement: Daylight,Interior Entry,Exterior Entry,Finished,Partial
- Number of fireplaces: 2
- Fireplace features: Basement, Family Room
- Common walls with other units/homes: No Common Walls
Interior area
- Total structure area: 3,024
- Total interior livable area: 3,024 sqft
- Finished area above ground: 3,024
- Finished area below ground: 0
Property
Parking
- Parking features: Attached, Garage Door Opener, Garage, Kitchen Level, Side/Rear Entrance, Off Street
- Has attached garage: Yes
Features
- Levels: Two
- Stories: 2
- Patio & porch: Patio
- Waterfront features: No Dock Or Boathouse
- Body of water: None
Lot
- Size: 1.10 Acres
- Features: Cul-De-Sac, Level, Private
- Residential vegetation: Grassed
Details
- Parcel number: 17 013000020575
Construction
Type & style
- Home type: SingleFamily
- Architectural style: Brick Front,Traditional
- Property subtype: Single Family Residence
Materials
- Concrete, Brick
- Foundation: Pillar/Post/Pier
- Roof: Composition
Condition
- Resale
- New construction: No
- Year built: 1969
Utilities & green energy
- Sewer: Public Sewer
- Water: Public
- Utilities for property: Cable Available, Electricity Available, High Speed Internet, Natural Gas Available, Phone Available, Sewer Available, Water Available
Green energy
- Energy efficient items: Thermostat
Community & neighborhood
Security
- Security features: Smoke Detector(s)
Community
- Community features: Clubhouse, Park, Playground, Pool, Sidewalks, Street Lights, Tennis Court(s), Walk To Schools, Near Shopping
Location
- Region: Sandy Springs
- Subdivision: North Harbor
HOA & financial
HOA
- Has HOA: Yes
- HOA fee: $936 annually
- Services included: Other, Swimming, Tennis
Other
Other facts
- Listing agreement: Exclusive Right To Sell
Price history
| Date | Event | Price |
|---|---|---|
| 6/16/2023 | Sold | $770,000+2.7%$255/sqft |
Source: | ||
| 4/24/2023 | Pending sale | $750,000$248/sqft |
Source: | ||
| 4/23/2023 | Contingent | $750,000$248/sqft |
Source: | ||
| 4/20/2023 | Listed for sale | $750,000$248/sqft |
Source: | ||
Public tax history
| Year | Property taxes | Tax assessment |
|---|---|---|
| 2024 | $7,413 +128.7% | $302,360 +20% |
| 2023 | $3,242 -15.9% | $252,040 -1% |
| 2022 | $3,854 +1% | $254,640 +13.3% |
Find assessor info on the county website
Neighborhood: 30328
Nearby schools
GreatSchools rating
- 8/10Heards Ferry Elementary SchoolGrades: PK-5Distance: 2.5 mi
- 7/10Ridgeview Charter SchoolGrades: 6-8Distance: 3.8 mi
- 8/10Riverwood International Charter SchoolGrades: 9-12Distance: 1.8 mi
Schools provided by the listing agent
- Elementary: Heards Ferry
- Middle: Ridgeview
- High: Riverwood
Source: GAMLS. This data may not be complete. We recommend contacting the local school district to confirm school assignments for this home.
Get a cash offer in 3 minutes
Find out how much your home could sell for in as little as 3 minutes with a no-obligation cash offer.
Estimated market value$943,400
Get a cash offer in 3 minutes
Find out how much your home could sell for in as little as 3 minutes with a no-obligation cash offer.
Estimated market value
$943,400
