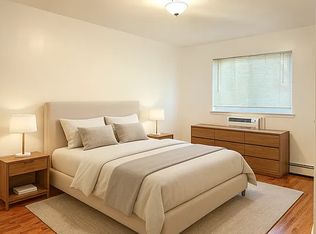Apartment Description:
This sunny and spacious two-bedroom apartment features five closets. This unit is one flight up it is NOT on the ground floor. There is an elevator.
Apartment Features
This sunny and spacious two-bedroom apartment boasts five closets, providing ample storage space. The primary bedroom, cross-ventilated with two closets, accommodates a king-sized bed and furniture. The second bedroom, separated, can be utilized as a home office, children's room, or guest room. It features a small closet.
The apartment's flooring is composed of shiny hardwood parquet, with concrete beneath it, providing excellent sound insulation. The bedrooms, kitchen, and bathroom face the rear of the property, benefiting from a sun-filled southern exposure. Conversely, the living room faces the front of the building (Booth Street) with a northern exposure.
Renovated Kitchen
The renovated stainless steel windowed kitchen is equipped with all essential appliances, including a dishwasher and microwave. Ample cabinetry, a classy glass backsplash, and absolute black granite counters contribute to the apartment's sleek aesthetic.
Living Room
The living room features a foyer in the rear that can be repurposed as a dining room, home office, or bar space.
Bathroom
The bathroom is in good condition
Primary Bedroom:
The primary bedroom is cross-ventilated with two closets. It can accommodate a king-sized bed and furniture.
Second Bedroom:
The second bedroom is separated and perfect for a home office, children's room, or guest room. It has a small closet.
Flooring and Sound:
The apartment has shiny hardwood parquet flooring with concrete beneath it for excellent sound insulation.
Natural Light:
The apartment has multiple exposures with wonderful natural sunlight. The bedrooms, kitchen, and bathroom face the back of the property with a sun-filled southern exposure. The living room faces the front of the building (Booth St) with a northern exposure.
Kitchen:
The renovated stainless steel windowed kitchen features all appliances, including a dishwasher and microwave. It has ample cabinetry and a classy glass backsplash. There is also room for a dining table in the back.
Living Room:
The living room has a foyer in the back that can be used as a dining room, home office, or bar space.
Bathroom:
The windowed grey-tiled bathroom is in good condition.
Pet Policy:
- Cats are welcome.
- A pet fee is applicable tbd by management when submitting the application.
Move-In Date:
The earliest move-in date is 11/15/25.
Occupied Unit Advance Notice:
An occupied unit advance notice is required to show.
Management Decision:
Management will make a quick decision for a qualified application.
Apartment Location:
The apartment is located in a top-rated co-op called The Saxony, which is well-maintained. Amenities include a brand-new lobby, live-in superintendent; video intercom, beautifully landscaped sunny courtyard and sitting area, two card-operated laundry rooms, an elevator, a bike room (if space permits), and a garage (on a waiting list). There are also other public parking facilities within walking distance.
Subway Access:
The apartment is one block away from the subway (R line).
M and E Late Nights
Austin St. and all of its shopping establishments are conveniently located nearby. The apartment complex offers a 24-hour pharmacy, grocery store, bakery, Starbucks, and a variety of restaurants within a short distance.
Move-In Information
The earliest move-in date is November 15, 2025. To view the unit, advance notice is required.
The apartment is situated in a cooperative building, and the sponsor unit is not subject to board approval. This allows management to make swift decisions for qualified applicants.
The Saxony is a well-maintained top cooperative building that offers a range of amenities. These include a brand-new lobby, a live-in super, sunny courtyard and sitting area, two card-operated laundries
Photos virtually furnished
Apartment for rent
$2,998/mo
6740 Booth St APT 1L, Flushing, NY 11375
2beds
--sqft
Price may not include required fees and charges.
Apartment
Available Sat Nov 15 2025
Cats, dogs OK
-- A/C
Shared laundry
Garage parking
-- Heating
What's special
Multiple exposuresNatural sunlightHardwood parquet flooringFive closetsNorthern exposureSouthern exposureGranite counters
- 3 days |
- -- |
- -- |
Travel times
Looking to buy when your lease ends?
Consider a first-time homebuyer savings account designed to grow your down payment with up to a 6% match & 3.83% APY.
Facts & features
Interior
Bedrooms & bathrooms
- Bedrooms: 2
- Bathrooms: 1
- Full bathrooms: 1
Appliances
- Included: Dishwasher
- Laundry: Shared
Features
- Elevator
- Flooring: Hardwood
Property
Parking
- Parking features: Garage
- Has garage: Yes
- Details: Contact manager
Accessibility
- Accessibility features: Disabled access
Features
- Exterior features: Bicycle storage, Broker Exclusive, Courtyard, Fios Available, Live In Super, Parents, Parking, Sublets
Details
- Parcel number: 0316900361L
Construction
Type & style
- Home type: Apartment
- Property subtype: Apartment
Building
Management
- Pets allowed: Yes
Community & HOA
Location
- Region: Flushing
Financial & listing details
- Lease term: Contact For Details
Price history
| Date | Event | Price |
|---|---|---|
| 10/4/2025 | Listed for rent | $2,998+68% |
Source: Zillow Rentals | ||
| 3/28/2019 | Listing removed | $1,785 |
Source: Hatuka Properties | ||
| 3/27/2019 | Price change | $1,785-0.6% |
Source: Hatuka Properties | ||
| 3/21/2019 | Listed for rent | $1,795 |
Source: Hatuka Properties | ||

