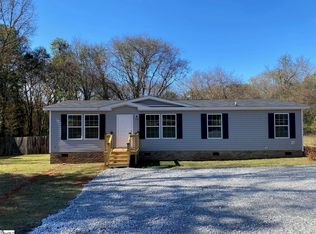Sold for $175,000 on 05/16/24
$175,000
674 Whitten Rd, Waterloo, SC 29384
3beds
1,428sqft
Mobile Home, Residential
Built in 1999
0.85 Acres Lot
$-- Zestimate®
$123/sqft
$1,063 Estimated rent
Home value
Not available
Estimated sales range
Not available
$1,063/mo
Zestimate® history
Loading...
Owner options
Explore your selling options
What's special
Well kept and a recently updated interior, this quiet country cottage is just a stone's throw from Lake Greenwood. A spacious 0.85-acre lot has plenty of room for a garden spot or outdoor activities. For those with mobility issues, a handicap accessible ramp provides easy access to the home. Other features include new waterproof laminate flooring throughout home, freshly painted interior, FHA-compliant brick foundation, new interior hardware plus new light fixtures and fans. All kitchen appliances and washer/dryer included! All needed repairs have been made and the home is move-in ready. Home is close to several lake access points, Lee's Barbecue & Catering, Break on The Lake, and convenient to Greenwood, Laurens and Clinton.
Zillow last checked: 8 hours ago
Listing updated: May 16, 2024 at 03:25pm
Listed by:
Robert Templeton 864-981-0416,
Upstate Realty, Inc.
Bought with:
NON MLS MEMBER
Non MLS
Source: Greater Greenville AOR,MLS#: 1519354
Facts & features
Interior
Bedrooms & bathrooms
- Bedrooms: 3
- Bathrooms: 2
- Full bathrooms: 2
- Main level bathrooms: 2
- Main level bedrooms: 3
Primary bedroom
- Area: 182
- Dimensions: 14 x 13
Bedroom 2
- Area: 130
- Dimensions: 13 x 10
Bedroom 3
- Area: 117
- Dimensions: 13 x 9
Primary bathroom
- Features: Full Bath, Shower-Separate, Tub-Garden, Walk-In Closet(s)
Dining room
- Area: 156
- Dimensions: 13 x 12
Kitchen
- Area: 136
- Dimensions: 17 x 8
Living room
- Area: 286
- Dimensions: 22 x 13
Heating
- Electric, Forced Air
Cooling
- Central Air, Electric
Appliances
- Included: Dishwasher, Dryer, Refrigerator, Washer, Free-Standing Electric Range, Electric Water Heater
- Laundry: In Kitchen, Electric Dryer Hookup
Features
- Ceiling Fan(s), Vaulted Ceiling(s), Soaking Tub, Split Floor Plan, Laminate Counters, Pantry
- Flooring: Carpet, Laminate, Vinyl
- Doors: Storm Door(s)
- Basement: None
- Has fireplace: No
- Fireplace features: None
Interior area
- Total structure area: 1,428
- Total interior livable area: 1,428 sqft
Property
Parking
- Parking features: None, Driveway, Unpaved
- Has uncovered spaces: Yes
Accessibility
- Accessibility features: Disability Access, Accessible Entrance
Features
- Levels: One
- Stories: 1
Lot
- Size: 0.85 Acres
- Features: Few Trees, 1/2 - Acre
- Topography: Level
Details
- Parcel number: 3710000074
Construction
Type & style
- Home type: MobileManufactured
- Architectural style: Mobile-Perm. Foundation
- Property subtype: Mobile Home, Residential
Materials
- Vinyl Siding
- Foundation: Crawl Space
- Roof: Metal
Condition
- Year built: 1999
Utilities & green energy
- Sewer: Septic Tank
- Water: Public
Community & neighborhood
Security
- Security features: Smoke Detector(s)
Community
- Community features: None
Location
- Region: Waterloo
- Subdivision: Other
Other
Other facts
- Body type: Double Wide
Price history
| Date | Event | Price |
|---|---|---|
| 5/16/2024 | Sold | $175,000-1.1%$123/sqft |
Source: | ||
| 4/16/2024 | Contingent | $176,900$124/sqft |
Source: | ||
| 2/19/2024 | Listed for sale | $176,900-0.3%$124/sqft |
Source: | ||
| 2/7/2024 | Listing removed | -- |
Source: | ||
| 12/9/2023 | Price change | $177,500-1.1%$124/sqft |
Source: | ||
Public tax history
| Year | Property taxes | Tax assessment |
|---|---|---|
| 2023 | -- | $1,580 |
| 2022 | -- | $1,580 |
| 2021 | $334 | $1,580 |
Find assessor info on the county website
Neighborhood: 29384
Nearby schools
GreatSchools rating
- 6/10Clinton Elementary SchoolGrades: K-5Distance: 15.1 mi
- 4/10Bell Street Middle SchoolGrades: 6-8Distance: 17.3 mi
- 6/10Clinton High SchoolGrades: 9-12Distance: 17.8 mi
Schools provided by the listing agent
- Elementary: Clinton
- Middle: Bell Street
- High: Clinton
Source: Greater Greenville AOR. This data may not be complete. We recommend contacting the local school district to confirm school assignments for this home.
