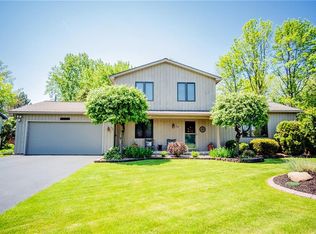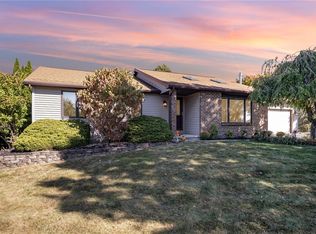Closed
$345,000
674 Whispering Pines Cir, Rochester, NY 14612
3beds
1,644sqft
Single Family Residence
Built in 1986
0.32 Acres Lot
$368,200 Zestimate®
$210/sqft
$2,789 Estimated rent
Home value
$368,200
$342,000 - $398,000
$2,789/mo
Zestimate® history
Loading...
Owner options
Explore your selling options
What's special
IT'S THE ONE YOU'VE BEEN WAITING FOR - THIS TASTEFULLY UPDATED COLONIAL HAS ALL THE RIGHT PIECES! 2 1/2 BATHS, FIRST FLR LAUNDRY, LARGE PRIVATE YARD & MORE. KITCHEN BOASTS WHITE CABINETRY, TILE BACKSPLASH, GRANITE CTR TOPS, HWD FLRS, CROWN MOLDING, PANTRY & NEW PELLA SLIDER LEADING TO DECK, HOT TUB, PATIO & FULLY FENCED YARD. GAS FIREPLACE W/MANTEL IN FAMILY RM IS SURE TO MAKE FOR COZY EVENINGS. STUNNING LIVING RM/DIN RM W/ CATHEDRAL CEILINGS, SKYLIGHTS, CELING FAN & HWD FLRING PERFECT FOR ENTERTAINING A CROWD. UPDATED BATHS & NEWER WINDOWS MAKE THIS HOUSE MOVE IN READY WITH LITTLE TO DO! FINISHED REC RM IN BSMT ADDS EXTRA LIVING SPACE SURE TO PLEASE. OPEN SAT 5/18 1-3 DELAYED NEGOTIATIONS OFFERS DUE TUES 5/21 @ NOON
Zillow last checked: 8 hours ago
Listing updated: July 20, 2024 at 03:03pm
Listed by:
Joy A. Sherry 585-755-9148,
Howard Hanna
Bought with:
Julia L. Hickey, 10301215893
WCI Realty
Source: NYSAMLSs,MLS#: R1537667 Originating MLS: Rochester
Originating MLS: Rochester
Facts & features
Interior
Bedrooms & bathrooms
- Bedrooms: 3
- Bathrooms: 3
- Full bathrooms: 2
- 1/2 bathrooms: 1
- Main level bathrooms: 1
Heating
- Gas, Forced Air
Cooling
- Central Air
Appliances
- Included: Dishwasher, Electric Oven, Electric Range, Disposal, Gas Water Heater, Microwave, Refrigerator
- Laundry: Main Level
Features
- Ceiling Fan(s), Cathedral Ceiling(s), Separate/Formal Dining Room, Entrance Foyer, Eat-in Kitchen, Separate/Formal Living Room, Granite Counters, Living/Dining Room, Pantry, Sliding Glass Door(s), Skylights, Programmable Thermostat, Workshop
- Flooring: Carpet, Hardwood, Laminate, Tile, Varies
- Doors: Sliding Doors
- Windows: Skylight(s), Thermal Windows
- Basement: Full,Partially Finished,Sump Pump
- Number of fireplaces: 1
Interior area
- Total structure area: 1,644
- Total interior livable area: 1,644 sqft
Property
Parking
- Total spaces: 2
- Parking features: Attached, Garage, Driveway, Garage Door Opener
- Attached garage spaces: 2
Features
- Levels: Two
- Stories: 2
- Patio & porch: Deck, Open, Patio, Porch
- Exterior features: Blacktop Driveway, Deck, Fully Fenced, Hot Tub/Spa, Patio
- Has spa: Yes
- Fencing: Full
Lot
- Size: 0.32 Acres
- Dimensions: 70 x 200
- Features: Corner Lot, Cul-De-Sac, Residential Lot
Details
- Additional structures: Shed(s), Storage
- Parcel number: 2628000450100014002000
- Special conditions: Standard
Construction
Type & style
- Home type: SingleFamily
- Architectural style: Colonial
- Property subtype: Single Family Residence
Materials
- Cedar, Copper Plumbing
- Foundation: Block
- Roof: Asphalt
Condition
- Resale
- Year built: 1986
Utilities & green energy
- Electric: Circuit Breakers
- Sewer: Connected
- Water: Connected, Public
- Utilities for property: Cable Available, Sewer Connected, Water Connected
Community & neighborhood
Location
- Region: Rochester
- Subdivision: Whispering Pines Sec 01
Other
Other facts
- Listing terms: Cash,Conventional,FHA,VA Loan
Price history
| Date | Event | Price |
|---|---|---|
| 7/13/2024 | Sold | $345,000+38.1%$210/sqft |
Source: | ||
| 5/22/2024 | Pending sale | $249,900$152/sqft |
Source: | ||
| 5/14/2024 | Listed for sale | $249,900+89.3%$152/sqft |
Source: | ||
| 3/12/2012 | Sold | $132,000-5.6%$80/sqft |
Source: | ||
| 12/3/2011 | Listed for sale | $139,900+7.6%$85/sqft |
Source: Re/Max Realty Group Report a problem | ||
Public tax history
| Year | Property taxes | Tax assessment |
|---|---|---|
| 2024 | -- | $168,400 |
| 2023 | -- | $168,400 +7.9% |
| 2022 | -- | $156,000 |
Find assessor info on the county website
Neighborhood: 14612
Nearby schools
GreatSchools rating
- 6/10Paddy Hill Elementary SchoolGrades: K-5Distance: 2.9 mi
- 4/10Athena Middle SchoolGrades: 6-8Distance: 1.8 mi
- 6/10Athena High SchoolGrades: 9-12Distance: 1.8 mi
Schools provided by the listing agent
- District: Greece
Source: NYSAMLSs. This data may not be complete. We recommend contacting the local school district to confirm school assignments for this home.

