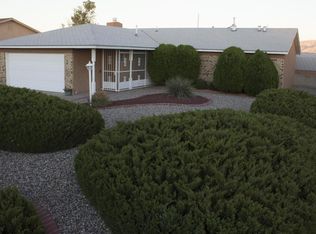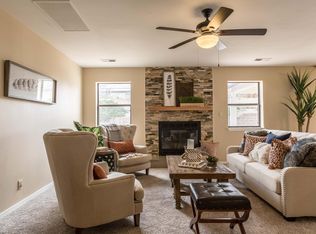Sold
Price Unknown
674 Wagon Train Dr SE, Rio Rancho, NM 87124
2beds
1,700sqft
Single Family Residence
Built in 1980
9,147.6 Square Feet Lot
$349,200 Zestimate®
$--/sqft
$2,208 Estimated rent
Home value
$349,200
$328,000 - $370,000
$2,208/mo
Zestimate® history
Loading...
Owner options
Explore your selling options
What's special
Make appt. to see this special home! Recently updated with luxury vinyl flooring, NEW WINDOWS & a kitchen to die for! Kitchen has big, open workspace w/ miles of quartz countertops. All new S/S appliances, including a beverage fridge. 2 large living areas; one w/a wood burning fireplace & the family room has wood stove(+baseboard heat). Refrig. air will keep you cool all summer. Guest bedroom has large walkin closet & both baths are tastefully updated with tile floors, modern vanties & new lighting. Primary suite can easily accomodate king bed, has a built in vanity table & a 3/4 bath with tiled shower surround. Low maintainence yards front & back. Garden beds & ''barn'' storage blding in bckyard + addtl storage built on north side of the home. Nicely appointed & well loved home.
Zillow last checked: 8 hours ago
Listing updated: May 31, 2024 at 07:17am
Listed by:
Diana S Costales 505-363-5457,
Coldwell Banker Legacy
Bought with:
Jaden Russell Eads, 52891
Donna Saiz RE Group
Source: SWMLS,MLS#: 1061579
Facts & features
Interior
Bedrooms & bathrooms
- Bedrooms: 2
- Bathrooms: 2
- Full bathrooms: 1
- 3/4 bathrooms: 1
Primary bedroom
- Level: Main
- Area: 292.5
- Dimensions: 19.5 x 15
Bedroom 2
- Level: Main
- Area: 165
- Dimensions: 16.5 x 10
Family room
- Level: Main
- Area: 378
- Dimensions: 24 x 15.75
Kitchen
- Level: Main
- Area: 237
- Dimensions: 19.75 x 12
Living room
- Level: Main
- Area: 322
- Dimensions: 23 x 14
Heating
- Baseboard, Central, Forced Air, Wood Stove
Cooling
- Refrigerated
Appliances
- Included: Dryer, Dishwasher, Free-Standing Gas Range, Disposal, Microwave, Refrigerator, Wine Cooler, Washer
- Laundry: Electric Dryer Hookup
Features
- Beamed Ceilings, Ceiling Fan(s), Family/Dining Room, Living/Dining Room, Multiple Living Areas, Main Level Primary, Shower Only, Separate Shower, Walk-In Closet(s)
- Flooring: Carpet, Vinyl
- Windows: Double Pane Windows, Insulated Windows, Vinyl
- Has basement: No
- Number of fireplaces: 2
- Fireplace features: Wood Burning, Wood BurningStove
Interior area
- Total structure area: 1,700
- Total interior livable area: 1,700 sqft
Property
Parking
- Total spaces: 2
- Parking features: Attached, Garage, Garage Door Opener
- Attached garage spaces: 2
Accessibility
- Accessibility features: None
Features
- Levels: One
- Stories: 1
- Patio & porch: Covered, Patio
- Exterior features: Fence, Private Entrance
- Fencing: Back Yard
Lot
- Size: 9,147 sqft
- Features: Landscaped
Details
- Additional structures: Outbuilding, Storage
- Parcel number: R098744
- Zoning description: R-1
Construction
Type & style
- Home type: SingleFamily
- Property subtype: Single Family Residence
Materials
- Brick Veneer, Frame, Stucco, Wood Siding
- Roof: Pitched,Shingle
Condition
- Resale
- New construction: No
- Year built: 1980
Details
- Builder name: Presley
Utilities & green energy
- Sewer: Public Sewer
- Water: Public
- Utilities for property: Cable Available, Electricity Connected, Natural Gas Connected, Phone Available, Sewer Connected, Underground Utilities, Water Connected
Green energy
- Energy generation: None
Community & neighborhood
Security
- Security features: Smoke Detector(s)
Location
- Region: Rio Rancho
Other
Other facts
- Listing terms: Cash,Conventional,FHA,VA Loan
- Road surface type: Paved
Price history
| Date | Event | Price |
|---|---|---|
| 5/30/2024 | Sold | -- |
Source: | ||
| 5/2/2024 | Pending sale | $342,700$202/sqft |
Source: | ||
| 4/28/2024 | Listed for sale | $342,700$202/sqft |
Source: | ||
Public tax history
| Year | Property taxes | Tax assessment |
|---|---|---|
| 2025 | $4,319 +184.5% | $123,770 +157.2% |
| 2024 | $1,518 +3.1% | $48,126 +3% |
| 2023 | $1,473 +2.4% | $46,725 +3% |
Find assessor info on the county website
Neighborhood: 87124
Nearby schools
GreatSchools rating
- 7/10Maggie Cordova Elementary SchoolGrades: K-5Distance: 0.9 mi
- 5/10Lincoln Middle SchoolGrades: 6-8Distance: 0.9 mi
- 7/10Rio Rancho High SchoolGrades: 9-12Distance: 1.9 mi
Schools provided by the listing agent
- High: Rio Rancho
Source: SWMLS. This data may not be complete. We recommend contacting the local school district to confirm school assignments for this home.
Get a cash offer in 3 minutes
Find out how much your home could sell for in as little as 3 minutes with a no-obligation cash offer.
Estimated market value$349,200
Get a cash offer in 3 minutes
Find out how much your home could sell for in as little as 3 minutes with a no-obligation cash offer.
Estimated market value
$349,200

