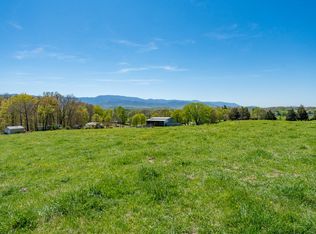Sold for $10,000
$10,000
674 Snapp Bridge Rd, Limestone, TN 37681
3beds
2,350sqft
Single Family Residence, Residential
Built in 1992
1.19 Acres Lot
$437,900 Zestimate®
$4/sqft
$1,744 Estimated rent
Home value
$437,900
$368,000 - $521,000
$1,744/mo
Zestimate® history
Loading...
Owner options
Explore your selling options
What's special
Welcome to 674 Snapp Bridge Road, a stunningly remodeled home that radiates charm and sophistication at every turn. Nestled peacefully on over an acre of lush, green land, this property offers a serene retreat surrounded by the tranquil beauty of Tennessee farmland.
Step inside to discover a beautifully updated interior where no detail has been overlooked. The main level boasts two generously sized bedrooms and 1.5 impeccably updated bathrooms featuring modern fixtures and finishes that blend style with functionality. The open-concept living area invites you in with its warm and welcoming atmosphere, perfect for both entertaining and everyday living.
The downstairs features a versatile flex space that can easily serve as an office or an additional bedroom, catering to your unique needs. It also features an expansive den area, an inviting space ideal for unwinding, hosting game nights, or watching your favorite movies in comfort.
Outside, the home's tranquil setting becomes even more apparent. The expansive yard, surrounded by the peaceful expanse of farmland, provides the perfect backdrop for outdoor activities, gardening, or simply soaking in the natural beauty that surrounds you.
Experience the perfect blend of modern luxury and rural tranquility at 674 Snapp Bridge Road - a place you'll be proud to call home.
Zillow last checked: 8 hours ago
Listing updated: October 03, 2024 at 08:26pm
Listed by:
Josh Turner 423-202-5840,
Greater Impact Realty Jonesborough
Bought with:
Lindsey Cutshaw, 333954
Southbound Real Estate
Source: TVRMLS,MLS#: 9967240
Facts & features
Interior
Bedrooms & bathrooms
- Bedrooms: 3
- Bathrooms: 2
- Full bathrooms: 1
- 1/2 bathrooms: 1
Heating
- Electric, Heat Pump
Cooling
- Central Air
Appliances
- Included: Dishwasher, Dryer, Electric Range, Microwave, Refrigerator, Washer
- Laundry: Electric Dryer Hookup, Washer Hookup
Features
- Granite Counters, Remodeled
- Flooring: Carpet, Luxury Vinyl, Tile
- Windows: Double Pane Windows
- Basement: Partially Finished,Walk-Out Access
- Has fireplace: Yes
- Fireplace features: Living Room
Interior area
- Total structure area: 2,850
- Total interior livable area: 2,350 sqft
- Finished area below ground: 925
Property
Parking
- Total spaces: 2
- Parking features: Attached
- Attached garage spaces: 2
Features
- Levels: One
- Stories: 1
- Patio & porch: Back, Front Porch
- Has view: Yes
- View description: Mountain(s)
Lot
- Size: 1.19 Acres
- Dimensions: 190 x 300 IR
- Topography: Cleared, Rolling Slope
Details
- Parcel number: 094 010.03
- Zoning: Residential
Construction
Type & style
- Home type: SingleFamily
- Architectural style: Ranch
- Property subtype: Single Family Residence, Residential
Materials
- Brick
- Foundation: Slab
- Roof: Metal
Condition
- Updated/Remodeled,Above Average
- New construction: No
- Year built: 1992
Utilities & green energy
- Sewer: Septic Tank
- Water: Public
- Utilities for property: Electricity Connected, Water Connected, Cable Connected
Community & neighborhood
Location
- Region: Limestone
- Subdivision: Not In Subdivision
Other
Other facts
- Listing terms: Cash,Conventional,FHA,USDA Loan,VA Loan
Price history
| Date | Event | Price |
|---|---|---|
| 11/20/2024 | Sold | $10,000-97.6%$4/sqft |
Source: Public Record Report a problem | ||
| 9/3/2024 | Sold | $415,000-1.2%$177/sqft |
Source: TVRMLS #9967240 Report a problem | ||
| 8/4/2024 | Pending sale | $419,900$179/sqft |
Source: TVRMLS #9967240 Report a problem | ||
| 7/27/2024 | Price change | $419,900-1.2%$179/sqft |
Source: TVRMLS #9967240 Report a problem | ||
| 7/11/2024 | Price change | $424,900-1.2%$181/sqft |
Source: TVRMLS #9967240 Report a problem | ||
Public tax history
| Year | Property taxes | Tax assessment |
|---|---|---|
| 2024 | $190 -28.8% | $11,100 -10.5% |
| 2023 | $267 -36.8% | $12,400 -36.8% |
| 2022 | $422 | $19,625 |
Find assessor info on the county website
Neighborhood: 37681
Nearby schools
GreatSchools rating
- 6/10South Central Elementary SchoolGrades: K-8Distance: 1.5 mi
- 5/10David Crockett High SchoolGrades: 9-12Distance: 9 mi
- 2/10Washington County Adult High SchoolGrades: 9-12Distance: 16.5 mi
Schools provided by the listing agent
- Elementary: South Central
- Middle: South Central
- High: David Crockett
Source: TVRMLS. This data may not be complete. We recommend contacting the local school district to confirm school assignments for this home.
