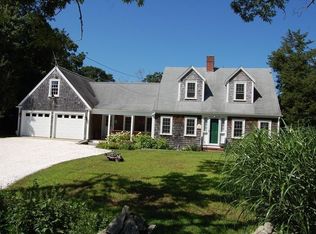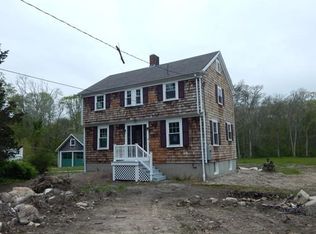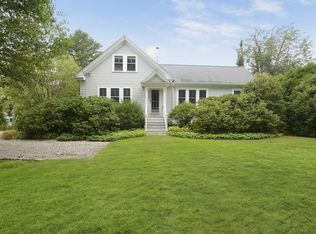Seriously.....look at this!!! I mean South Dartmouth...Smith Neck Road....Amazing Cape for under 400K!! The minute you walk inside this Perfect New England Cape, you'll just feel at home. You step into an oversized living room with gorgeous exposed beams and brick fireplace. The open layout dining room and kitchen bring old charm and new....it's the setup that you'll enjoy entertaining in. Downstairs offers a bedroom (currently being used as a home office). A full bath with shower are also on the first floor. Upstairs, you'll find another full bath with two, front to back bedrooms with double, oversized closets. There is another storage closet upstairs for all your extras. The semi circular driveway offers plenty of parking with a lush yard full of trees, green grass and mature landscape. Oh...and let me mention the seller are putting on a NEW ROOF for the next owners!! Shingles were done in 2016. Child safe electrical outlets, generator ready and more!!
This property is off market, which means it's not currently listed for sale or rent on Zillow. This may be different from what's available on other websites or public sources.



