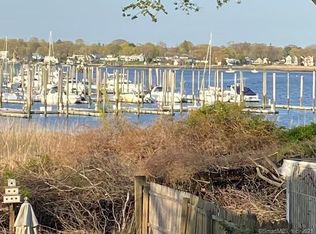Sold for $350,000
$350,000
674 Selbys Pond Road, Stratford, CT 06615
2beds
826sqft
Single Family Residence
Built in 1915
3,920.4 Square Feet Lot
$360,800 Zestimate®
$424/sqft
$2,447 Estimated rent
Home value
$360,800
$325,000 - $404,000
$2,447/mo
Zestimate® history
Loading...
Owner options
Explore your selling options
What's special
~ Welcome to 674 Selbys Pond Road ~ Charming Condo Alternative Discover this beautifully updated cozy ranch, offering a great blend of comfort and convenience. This delightful two bedroom home features central air for year-round comfort and an efficiently designed kitchen with ample storage to meet all your culinary needs. Located in a prime Stratford location, this home is just a short stroll to Bond's Dock and the Shakespeare Park, providing easy access to the scenic Housatonic River- ideal for kayaking, fishing, or simply enjoying the waterfront views. With a commuter-friendly location, this home provides quick access to major highways and train station, this home is a commuter's dream while also serving as a peaceful retreat at the end of the day. Conveniently located for community events, shopping and dining. Whether you're looking for a low-maintenance condo alternative or a cozy place to call home, first-time buyer, downsizing or looking for a weekend retreat this charming ranch is a must-see! 2ND Bedroom is currently being used as dressing room/ walk in closet.
Zillow last checked: 8 hours ago
Listing updated: May 06, 2025 at 07:37am
Listed by:
Melissa Casey 203-258-7930,
Coldwell Banker Realty 203-452-3700
Bought with:
George Herchenroether, REB.0794917
GLG Realty Group, LLC
Source: Smart MLS,MLS#: 24084810
Facts & features
Interior
Bedrooms & bathrooms
- Bedrooms: 2
- Bathrooms: 1
- Full bathrooms: 1
Primary bedroom
- Features: Softwood Floor
- Level: Main
- Area: 128.25 Square Feet
- Dimensions: 13.5 x 9.5
Bedroom
- Features: Built-in Features, Dressing Room
- Level: Main
- Area: 93 Square Feet
- Dimensions: 10 x 9.3
Bathroom
- Features: Corian Counters, Stall Shower, Tub w/Shower, Tile Floor
- Level: Main
- Area: 54.66 Square Feet
- Dimensions: 13.3 x 4.11
Dining room
- Features: Softwood Floor
- Level: Main
- Area: 68.04 Square Feet
- Dimensions: 5.4 x 12.6
Kitchen
- Features: Granite Counters, Softwood Floor
- Level: Main
- Area: 128.74 Square Feet
- Dimensions: 8.2 x 15.7
Living room
- Features: Softwood Floor
- Level: Main
- Area: 197.82 Square Feet
- Dimensions: 15.7 x 12.6
Heating
- Forced Air, Natural Gas
Cooling
- Central Air
Appliances
- Included: Gas Range, Microwave, Refrigerator, Dishwasher, Gas Water Heater, Tankless Water Heater
- Laundry: Main Level
Features
- Open Floorplan, Smart Thermostat
- Basement: Full,Storage Space,Hatchway Access
- Attic: Storage,Pull Down Stairs
- Has fireplace: No
Interior area
- Total structure area: 826
- Total interior livable area: 826 sqft
- Finished area above ground: 826
Property
Parking
- Total spaces: 3
- Parking features: None, Driveway, Paved, Off Street, Private, Asphalt
- Has uncovered spaces: Yes
Features
- Patio & porch: Porch, Patio
- Exterior features: Sidewalk, Rain Gutters
- Fencing: Partial
- Has view: Yes
- View description: Water
- Has water view: Yes
- Water view: Water
- Waterfront features: Walk to Water
Lot
- Size: 3,920 sqft
- Features: Level, In Flood Zone
Details
- Parcel number: 379379
- Zoning: RS-4
Construction
Type & style
- Home type: SingleFamily
- Architectural style: Ranch,Cottage
- Property subtype: Single Family Residence
Materials
- Vinyl Siding
- Foundation: Block
- Roof: Asphalt
Condition
- New construction: No
- Year built: 1915
Utilities & green energy
- Sewer: Public Sewer
- Water: Public
Green energy
- Energy efficient items: Thermostat
Community & neighborhood
Community
- Community features: Health Club, Medical Facilities, Park, Public Rec Facilities, Shopping/Mall
Location
- Region: Stratford
- Subdivision: Academy Hill
Price history
| Date | Event | Price |
|---|---|---|
| 5/5/2025 | Sold | $350,000+14.8%$424/sqft |
Source: | ||
| 4/28/2025 | Pending sale | $305,000$369/sqft |
Source: | ||
| 4/4/2025 | Listed for sale | $305,000+38.6%$369/sqft |
Source: | ||
| 3/23/2021 | Sold | $220,000+160%$266/sqft |
Source: Public Record Report a problem | ||
| 12/19/2014 | Sold | $84,600-15.3%$102/sqft |
Source: Public Record Report a problem | ||
Public tax history
| Year | Property taxes | Tax assessment |
|---|---|---|
| 2025 | $3,413 | $84,910 |
| 2024 | $3,413 | $84,910 |
| 2023 | $3,413 +1.9% | $84,910 |
Find assessor info on the county website
Neighborhood: 06615
Nearby schools
GreatSchools rating
- 2/10Stratford Academy - Johnson HouseGrades: K-6Distance: 1 mi
- 3/10David Wooster Middle SchoolGrades: 7-8Distance: 1.9 mi
- 4/10Stratford High SchoolGrades: 9-12Distance: 0.9 mi
Schools provided by the listing agent
- High: Stratford
Source: Smart MLS. This data may not be complete. We recommend contacting the local school district to confirm school assignments for this home.

Get pre-qualified for a loan
At Zillow Home Loans, we can pre-qualify you in as little as 5 minutes with no impact to your credit score.An equal housing lender. NMLS #10287.
