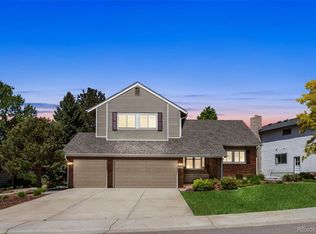The Highlands Ranch community welcomes you! This lovely 4 bedroom, 3 bath home is sure to catch your eye! This split-level home provides lots of living space for the whole family, with a wood-burning brick fireplace. You'll fall in love with the master bedroom with en suite 5-piece bathroom. Enjoy cool autumn nights on your spacious deck! Ideal location for your family, with close proximity to Northridge Park and trails. Plus, quick and easy access to Highway 470.
This property is off market, which means it's not currently listed for sale or rent on Zillow. This may be different from what's available on other websites or public sources.
