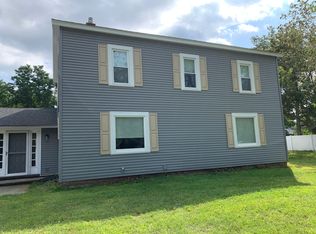Closed
Listed by:
Kelly S. Farr,
Brian French Real Estate 802-862-6433
Bought with: M Realty
$461,000
674 South Brownell Road, Williston, VT 05495
3beds
1,300sqft
Ranch
Built in 1989
0.92 Acres Lot
$476,000 Zestimate®
$355/sqft
$2,872 Estimated rent
Home value
$476,000
$438,000 - $519,000
$2,872/mo
Zestimate® history
Loading...
Owner options
Explore your selling options
What's special
One level home with 3 bedrooms and 2 baths on .92 acres set back off the road that is close by all the many amenities that Williston offers. The home features a primary suite with 3/4 bath, sunny living room that is open to the dining room, a fenced in deep backyard perfect for the family dog or small child, full basement for storage, a sunny versatile room that could be used as an office, den or mudroom and a 2 car garage with a new insulated door in 2022. Other recent improvements include fresh interior paint throughout in 2024, a new refrigerator and gas stove in 2022, a new slider to the backyard in 2022 and a new exterior front and side door exterior door in 2022. The septic tank was just pumped in April 2024. Municipal sewer hook up at the street. The lot may possibly have the potential for subdividing off a lot with the hook up to municipal water/sewer to lot being created. Would need to go through zoning and permitting process to see if possible.
Zillow last checked: 8 hours ago
Listing updated: July 03, 2024 at 01:51pm
Listed by:
Kelly S. Farr,
Brian French Real Estate 802-862-6433
Bought with:
The Paul Martin Team
M Realty
Source: PrimeMLS,MLS#: 4998689
Facts & features
Interior
Bedrooms & bathrooms
- Bedrooms: 3
- Bathrooms: 2
- Full bathrooms: 2
Heating
- Natural Gas, Floor Furnace, Hot Water, Zoned
Cooling
- None
Appliances
- Included: Dishwasher, Gas Range, Gas Stove, Natural Gas Water Heater, Owned Water Heater, Tank Water Heater
- Laundry: Laundry Hook-ups, 1st Floor Laundry
Features
- Ceiling Fan(s), Dining Area
- Flooring: Carpet, Vinyl
- Windows: Drapes
- Basement: Full,Interior Stairs,Unfinished,Interior Entry
- Attic: Attic with Hatch/Skuttle
Interior area
- Total structure area: 2,600
- Total interior livable area: 1,300 sqft
- Finished area above ground: 1,300
- Finished area below ground: 0
Property
Parking
- Total spaces: 4
- Parking features: Paved, Right-Of-Way (ROW), Auto Open, Garage, Off Street, On Site, Parking Spaces 4, Attached
- Garage spaces: 2
Accessibility
- Accessibility features: 1st Floor Bedroom, Laundry Access w/No Steps, Bathroom w/Tub, One-Level Home, Paved Parking, 1st Floor Laundry
Features
- Levels: One
- Stories: 1
- Exterior features: Natural Shade
- Fencing: Full
- Frontage length: Road frontage: 1213
Lot
- Size: 0.92 Acres
- Features: Landscaped, Level, Sidewalks, Street Lights, Near Shopping, Near Public Transit
Details
- Parcel number: 75924110769
- Zoning description: Residential RZD
Construction
Type & style
- Home type: SingleFamily
- Architectural style: Ranch
- Property subtype: Ranch
Materials
- Vinyl Siding
- Foundation: Poured Concrete
- Roof: Shingle,Asphalt Shingle
Condition
- New construction: No
- Year built: 1989
Utilities & green energy
- Electric: Circuit Breakers
- Sewer: 1000 Gallon, On-Site Septic Exists, Public Sewer at Street, Septic Tank
- Utilities for property: Cable at Site, Telephone at Site, Sewer Available
Community & neighborhood
Security
- Security features: Battery Smoke Detector
Location
- Region: Williston
Other
Other facts
- Road surface type: Paved
Price history
| Date | Event | Price |
|---|---|---|
| 7/3/2024 | Sold | $461,000+8.5%$355/sqft |
Source: | ||
| 6/8/2024 | Contingent | $425,000$327/sqft |
Source: | ||
| 6/4/2024 | Listed for sale | $425,000$327/sqft |
Source: | ||
Public tax history
| Year | Property taxes | Tax assessment |
|---|---|---|
| 2024 | -- | -- |
| 2023 | -- | -- |
| 2022 | -- | -- |
Find assessor info on the county website
Neighborhood: 05495
Nearby schools
GreatSchools rating
- 7/10Williston SchoolsGrades: PK-8Distance: 2.7 mi
- 10/10Champlain Valley Uhsd #15Grades: 9-12Distance: 7.7 mi
Schools provided by the listing agent
- Elementary: Allen Brook Elementary School
- Middle: Williston Central School
- High: Champlain Valley UHSD #15
- District: Chittenden South
Source: PrimeMLS. This data may not be complete. We recommend contacting the local school district to confirm school assignments for this home.
Get pre-qualified for a loan
At Zillow Home Loans, we can pre-qualify you in as little as 5 minutes with no impact to your credit score.An equal housing lender. NMLS #10287.
