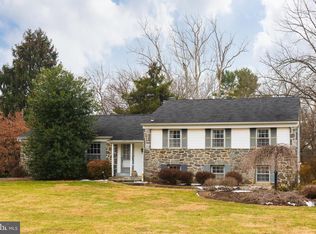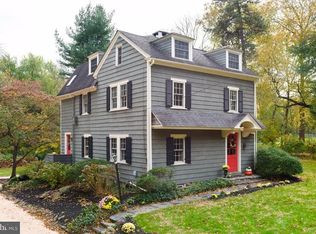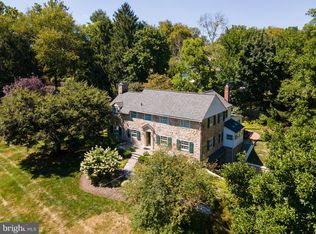Welcome to one of Glenhardie's gems, the 'Forge House', a Greek Revival Colonial, circa 1900. A gated stone wall greets you as you enter the circular driveway to this elegant home on a park-like setting with mature shade trees stretching to a sparkling stream. A flagstone patio spans the front of this majestic home and welcomes you to the 2-story portico entrance crowned with a widow's walk. The owners recently expanded this sophisticated home with a 400 sq. ft. kitchen addition that will certainly delight the most discerning gourmet cook. This Chef's kitchen with vaulted ceiling is equipped with stainless DCS Fisher&Paykel double convection ovens, refrigerator, gas cooktop and 650CFM 36' hood, Sharp m/w drawer, Bosch d/w, and wine cooler. An 8x6 center island with breakfast bar and prep sink, soapstone countertops and large pantry complete the kitchen of your dreams. The kitchen flows into separate breakfast room, family room and mudroom. From the entrance foyer, the sitting/gathering room has arched doorways leading to the dining room and living room with gas fireplace. The enchanting sunroom (w/heat & ac) is the perfect place to relax with a wall of windows overlooking a peaceful view of lawn & stream with gas fireplace flanked by built-ins. The 2nd floor includes a master suite, hall bath, and 3 more bedrooms, one with a study and laundry. The 3rd floor has 2 bedrooms, one currently used as an office, and a full bath ? perfect for an au-pair suite or teen get-away. Charm abounds in this home with original millwork, antique glass, wainscoting, crown molding, window seats, designer window treatments, vintage chandeliers, and plantation shutters and has also been updated to meet today's standards with newer 3-zone heat and ac, updated kitchen & baths and partially finished w/o basement plus storage rooms and 2nd laundry. Conveniently located to all the best of the Main Line: major shopping and commuting, Valley Forge National Park (.3 mi), Train (3.3 mi 8 mins), Glenhardie Country Club, and top-ranked Tredyffrin-Easttown schools make this a perfect place to call home. Did I mention low, low taxes?!
This property is off market, which means it's not currently listed for sale or rent on Zillow. This may be different from what's available on other websites or public sources.


