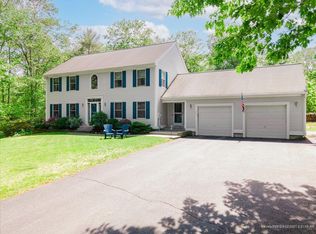Closed
$800,000
674 Pool Street, Biddeford, ME 04005
3beds
2,833sqft
Single Family Residence
Built in 2006
3.4 Acres Lot
$795,500 Zestimate®
$282/sqft
$4,131 Estimated rent
Home value
$795,500
$716,000 - $883,000
$4,131/mo
Zestimate® history
Loading...
Owner options
Explore your selling options
What's special
*Open Houses Canceled* Seller accepted an offer. Welcome to 674 Pool St! This stunning home was built in 2006 by a local builder and was constructed for himself! Offering 3 bedrooms including a first floor primary with walk in closet and ensuite bath, 2 full bathrooms, 2 half baths and additional finished space in the lower level, there is room for everyone! The great room features a gas fireplace and is perfect for hosting large gatherings. You will also appreciate the maple flooring, trim and doors throughout. The current owners have done substantial updates including all new appliances, water filtration system, radon mitigation system, hardscaping and new granite front stairs, front door, gas fireplace and a newly paved driveway. There is also an oversized 2 car attached garage. No trouble pulling in that large SUV! All this on 3.4 acres of land! Did I mention this home is only 1 mile from beautiful Middle Beach? As a Biddeford resident you can purchase a parking sticker from the town! This truly special home is not to be missed. Open houses 4/12 & 4/13 from 12:00-1:30
Zillow last checked: 8 hours ago
Listing updated: June 04, 2025 at 01:43pm
Listed by:
RE/MAX Bentley's Kim@BentleysRealEstate.com
Bought with:
Dream Home Realty LLC
Source: Maine Listings,MLS#: 1618404
Facts & features
Interior
Bedrooms & bathrooms
- Bedrooms: 3
- Bathrooms: 4
- Full bathrooms: 2
- 1/2 bathrooms: 2
Bedroom 1
- Features: Full Bath, Walk-In Closet(s)
- Level: First
Bedroom 2
- Features: Walk-In Closet(s)
- Level: Second
- Area: 195 Square Feet
- Dimensions: 15 x 13
Bedroom 3
- Features: Walk-In Closet(s)
- Level: Second
Dining room
- Features: Dining Area
- Level: First
Great room
- Features: Cathedral Ceiling(s), Gas Fireplace, Sunken/Raised
- Level: First
- Area: 644 Square Feet
- Dimensions: 28 x 23
Kitchen
- Features: Breakfast Nook, Eat-in Kitchen, Kitchen Island
- Level: First
- Area: 154 Square Feet
- Dimensions: 14 x 11
Mud room
- Features: Closet
- Level: Basement
Heating
- Baseboard, Hot Water, Zoned
Cooling
- Has cooling: Yes
Appliances
- Included: Cooktop, Dishwasher, Disposal, Dryer, Gas Range, Refrigerator, Washer
Features
- 1st Floor Primary Bedroom w/Bath, Bathtub, Storage, Walk-In Closet(s)
- Flooring: Tile, Wood
- Basement: Interior Entry,Finished,Partial
- Number of fireplaces: 1
Interior area
- Total structure area: 2,833
- Total interior livable area: 2,833 sqft
- Finished area above ground: 2,496
- Finished area below ground: 337
Property
Parking
- Total spaces: 2
- Parking features: Paved, 5 - 10 Spaces, Garage Door Opener
- Attached garage spaces: 2
Features
- Has view: Yes
- View description: Trees/Woods
Lot
- Size: 3.40 Acres
- Features: Near Public Beach, Landscaped, Wooded
Details
- Additional structures: Shed(s)
- Parcel number: BIDDM10L45
- Zoning: RF CR
- Other equipment: Cable
Construction
Type & style
- Home type: SingleFamily
- Architectural style: Cape Cod
- Property subtype: Single Family Residence
Materials
- Wood Frame, Vinyl Siding
- Roof: Shingle
Condition
- Year built: 2006
Utilities & green energy
- Electric: Circuit Breakers, Generator Hookup
- Sewer: Private Sewer, Septic Design Available
- Water: Private, Well
Community & neighborhood
Security
- Security features: Air Radon Mitigation System
Location
- Region: Biddeford
Other
Other facts
- Road surface type: Paved
Price history
| Date | Event | Price |
|---|---|---|
| 6/4/2025 | Sold | $800,000+9.7%$282/sqft |
Source: | ||
| 4/10/2025 | Pending sale | $729,000$257/sqft |
Source: | ||
| 4/8/2025 | Listed for sale | $729,000+69.9%$257/sqft |
Source: | ||
| 11/17/2020 | Sold | $429,000$151/sqft |
Source: | ||
| 7/13/2020 | Price change | $429,000-2.3%$151/sqft |
Source: First Maine Real Estate #1449849 Report a problem | ||
Public tax history
| Year | Property taxes | Tax assessment |
|---|---|---|
| 2024 | $9,079 +9.3% | $638,500 +0.8% |
| 2023 | $8,309 +1.1% | $633,300 +26.4% |
| 2022 | $8,220 +6.8% | $500,900 +18.7% |
Find assessor info on the county website
Neighborhood: 04005
Nearby schools
GreatSchools rating
- 3/10Biddeford Middle SchoolGrades: 5-8Distance: 4.5 mi
- 5/10Biddeford High SchoolGrades: 9-12Distance: 5.6 mi
- 6/10Biddeford Intermediate SchoolGrades: 3-4Distance: 4.6 mi
Get pre-qualified for a loan
At Zillow Home Loans, we can pre-qualify you in as little as 5 minutes with no impact to your credit score.An equal housing lender. NMLS #10287.
