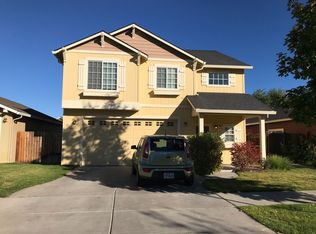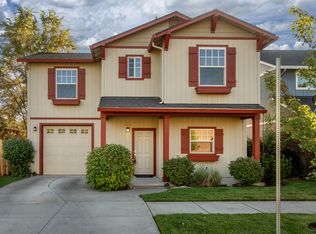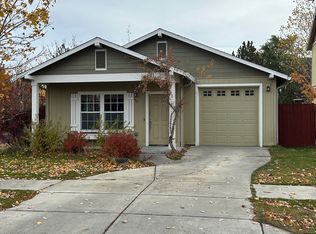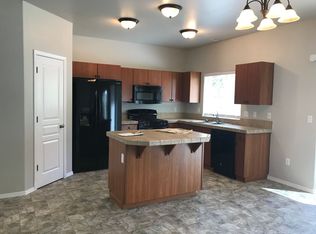Darling cottage awaiting it's new owner. This home shows pride of ownership the minute you enter. All new flooring, interior paint & built in bench with storage in dining area. Bathroom completely remodeled with custom vanity and gorgeous oversized shower with subway tile. Guest bedroom is perfect for office, 2nd bedroom or guest room and comes with built in Murphy Bed. Both bedrooms have walk in closets. Good sized fenced backyard with low maintenance landscaping and greenhouse. Extra parking spot adjacent to the driveway. All of this and just a hop, skip and jump to Worthy Brewing, hospital, shops and restaurants. Call today to view this property.
This property is off market, which means it's not currently listed for sale or rent on Zillow. This may be different from what's available on other websites or public sources.




