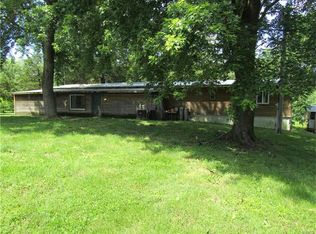Closed
Listing Provided by:
Crystal N Rogers 636-358-8529,
Coldwell Banker Realty - Gundaker West Regional,
Sarah F Bravo 636-328-3849,
Coldwell Banker Realty - Gundaker West Regional
Bought with: Werkmeister Real Estate, LLC
Price Unknown
674 Mennemeyer Rd, Troy, MO 63379
3beds
1,568sqft
Single Family Residence
Built in 1988
6.55 Acres Lot
$209,100 Zestimate®
$--/sqft
$1,640 Estimated rent
Home value
$209,100
$190,000 - $228,000
$1,640/mo
Zestimate® history
Loading...
Owner options
Explore your selling options
What's special
Welcome to 674 Mennemeyer Road in Troy, MO! This 6.55 +/-acre property offers privacy, potential, and plenty of outdoor space. The flat, unrestricted land is partially wooded, providing the perfect setting for outdoor activities or expansion. The home features over 1,500 sq. ft. of indoor space, including a spacious kitchen with ample cabinetry, a main floor laundry for added convenience, and a full basement with a walkout, ideal for storage. The 28x26 carport offers shelter for your vehicles. Whether you're seeking a peaceful retreat or a place to grow, this property is a fantastic opportunity. As-is sale allows you to personalize the space to your liking. With endless possibilities, don’t miss your chance to own this property and create your dream home.
Zillow last checked: 8 hours ago
Listing updated: September 29, 2025 at 12:53pm
Listing Provided by:
Crystal N Rogers 636-358-8529,
Coldwell Banker Realty - Gundaker West Regional,
Sarah F Bravo 636-328-3849,
Coldwell Banker Realty - Gundaker West Regional
Bought with:
Bruce E Werkmeister, 2016018041
Werkmeister Real Estate, LLC
Source: MARIS,MLS#: 25020386 Originating MLS: St. Charles County Association of REALTORS
Originating MLS: St. Charles County Association of REALTORS
Facts & features
Interior
Bedrooms & bathrooms
- Bedrooms: 3
- Bathrooms: 2
- Full bathrooms: 2
- Main level bathrooms: 2
- Main level bedrooms: 3
Primary bedroom
- Features: Floor Covering: Carpeting, Wall Covering: Some
- Level: Main
- Area: 208
- Dimensions: 16 x 13
Bedroom
- Features: Floor Covering: Carpeting, Wall Covering: Some
- Level: Main
- Area: 156
- Dimensions: 13 x 12
Bedroom
- Features: Floor Covering: Carpeting, Wall Covering: Some
- Level: Main
- Area: 130
- Dimensions: 13 x 10
Primary bathroom
- Features: Floor Covering: Vinyl, Wall Covering: None
- Level: Main
- Area: 45
- Dimensions: 9 x 5
Breakfast room
- Features: Floor Covering: Vinyl, Wall Covering: Some
- Level: Main
- Area: 182
- Dimensions: 13 x 14
Great room
- Features: Floor Covering: Carpeting, Wall Covering: Some
- Level: Main
- Area: 240
- Dimensions: 20 x 12
Kitchen
- Features: Floor Covering: Vinyl, Wall Covering: Some
- Level: Main
- Area: 130
- Dimensions: 13 x 10
Laundry
- Features: Floor Covering: Vinyl, Wall Covering: Some
- Level: Main
- Area: 45
- Dimensions: 9 x 5
Heating
- Forced Air, Electric
Cooling
- Central Air, Electric
Appliances
- Included: Propane Water Heater
- Laundry: Main Level
Features
- Kitchen/Dining Room Combo, Walk-In Closet(s), Breakfast Bar, Pantry, Solid Surface Countertop(s)
- Flooring: Carpet
- Windows: Insulated Windows
- Basement: Unfinished,Walk-Out Access
- Has fireplace: No
Interior area
- Total structure area: 1,568
- Total interior livable area: 1,568 sqft
- Finished area above ground: 1,568
Property
Parking
- Total spaces: 2
- Parking features: Shared Driveway, Covered
- Carport spaces: 2
- Has uncovered spaces: Yes
Features
- Levels: One
Lot
- Size: 6.55 Acres
- Features: Adjoins Wooded Area, Level, Suitable for Horses, Wooded
Details
- Parcel number: 192010000000011001
- Special conditions: Standard
- Horses can be raised: Yes
Construction
Type & style
- Home type: SingleFamily
- Architectural style: Traditional
- Property subtype: Single Family Residence
Materials
- Vinyl Siding
Condition
- Year built: 1988
Utilities & green energy
- Electric: Other
- Sewer: Lagoon, Septic Tank
- Water: None
Community & neighborhood
Security
- Security features: Smoke Detector(s)
Location
- Region: Troy
- Subdivision: None
Other
Other facts
- Listing terms: Cash,Conventional,Other
- Ownership: Private
- Road surface type: Gravel
Price history
| Date | Event | Price |
|---|---|---|
| 9/17/2025 | Sold | -- |
Source: | ||
| 4/7/2025 | Pending sale | $200,000$128/sqft |
Source: | ||
| 4/4/2025 | Listed for sale | $200,000-14.9%$128/sqft |
Source: | ||
| 2/23/2025 | Listing removed | $235,000$150/sqft |
Source: | ||
| 1/20/2025 | Pending sale | $235,000$150/sqft |
Source: | ||
Public tax history
| Year | Property taxes | Tax assessment |
|---|---|---|
| 2024 | $715 +0.6% | $11,466 |
| 2023 | $711 +4.2% | $11,466 |
| 2022 | $682 | $11,466 +4.7% |
Find assessor info on the county website
Neighborhood: 63379
Nearby schools
GreatSchools rating
- 9/10Lincoln Elementary SchoolGrades: K-5Distance: 2.2 mi
- 5/10Troy Middle SchoolGrades: 6-8Distance: 2.7 mi
- 6/10Troy Buchanan High SchoolGrades: 9-12Distance: 3.5 mi
Schools provided by the listing agent
- Elementary: Lincoln Elem.
- Middle: Troy Middle
- High: Troy Buchanan High
Source: MARIS. This data may not be complete. We recommend contacting the local school district to confirm school assignments for this home.
Get a cash offer in 3 minutes
Find out how much your home could sell for in as little as 3 minutes with a no-obligation cash offer.
Estimated market value$209,100
Get a cash offer in 3 minutes
Find out how much your home could sell for in as little as 3 minutes with a no-obligation cash offer.
Estimated market value
$209,100
