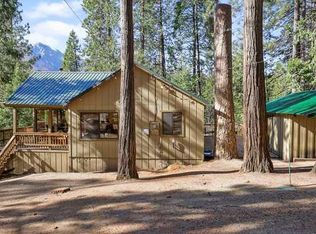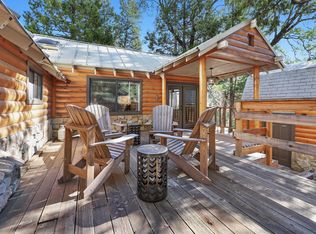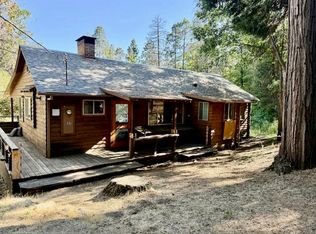This is one of the mountain cabins that have been added onto multiple times over the years from what the original cabin was.The lowest level has a 2 car garage, main level is the open kitchen/dining/living as well as an office, master bedroom & bath & a 3/4 bath. Upstairs are another bedroom plus an additional room used as a bedroom but no closet and large partially finished attic space. This house is a probate and being sold as is with no inspections paid by seller.
This property is off market, which means it's not currently listed for sale or rent on Zillow. This may be different from what's available on other websites or public sources.


