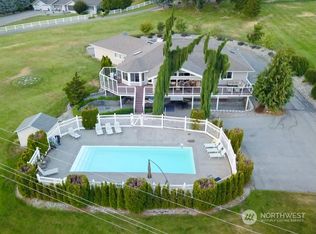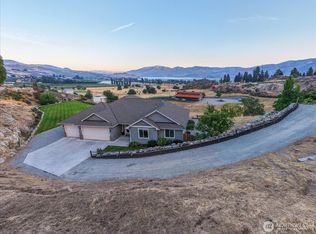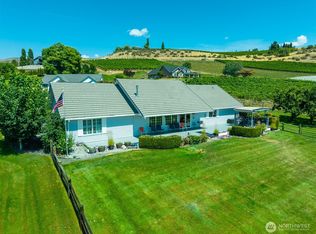Sold
Listed by:
Rhett J. Crow,
Windermere RE/Lk Chelan Dwntwn
Bought with: RE/MAX Advantage
$740,000
674 Lloyd Road, Manson, WA 98831
4beds
1,932sqft
Single Family Residence
Built in 2016
0.62 Acres Lot
$745,600 Zestimate®
$383/sqft
$2,672 Estimated rent
Home value
$745,600
$649,000 - $857,000
$2,672/mo
Zestimate® history
Loading...
Owner options
Explore your selling options
What's special
Welcome to 674 Lloyd Rd! Spacious 2/3 acre lot with newer ADU/Garage & cozy older cottage! Unique setup offering flexible living options &/or rental income production. The cottage features 2 beds & 1 bath, full kitchen & living, spacious deck & back yard, & the 1 car detached garage provides additional storage or workspace. The newer ADU functions as a 2 bed 2 bath plus den w/ murphy bed, also w/ full kitchen/dining area, & large covered back patio! Additionally, the ADU offers a massive amount of easy access attic storage & garage space for boat, RV, or multiple vehicles. Each living structure has fencing & strategic landscape providing privacy for both. Property has easy access, tons of parking, & RV hookup.
Zillow last checked: 8 hours ago
Listing updated: July 31, 2025 at 04:04am
Listed by:
Rhett J. Crow,
Windermere RE/Lk Chelan Dwntwn
Bought with:
Merry Sterling, 113302
RE/MAX Advantage
Source: NWMLS,MLS#: 2345633
Facts & features
Interior
Bedrooms & bathrooms
- Bedrooms: 4
- Bathrooms: 3
- Full bathrooms: 3
- Main level bathrooms: 3
- Main level bedrooms: 4
Bedroom
- Description: Cottage Bed 1
- Level: Main
Bedroom
- Description: Cottage Bed 2
- Level: Main
Bedroom
- Description: ADU Bed 1 in Garage Bay
- Level: Main
Bedroom
- Description: ADU Bed 2 in Garage Bay
- Level: Main
Bathroom full
- Description: Cottage Bath
- Level: Main
Bathroom full
- Description: ADU Bath 1
- Level: Main
Bathroom full
- Description: ADU Bath 2
- Level: Main
Other
- Level: Main
Den office
- Description: ADU - Room w/ murphy bed
- Level: Main
Dining room
- Description: ADU
- Level: Main
Entry hall
- Description: ADU
- Level: Main
Kitchen without eating space
- Description: ADU
- Level: Main
Kitchen without eating space
- Description: Cottage Kitchen
- Level: Main
Living room
- Description: Cottage Living Room
- Level: Main
Utility room
- Description: Cottage Utility
- Level: Main
Heating
- Ductless, Heat Pump, Electric
Cooling
- Heat Pump
Appliances
- Included: Dishwasher(s), Dryer(s), Microwave(s), Refrigerator(s), See Remarks, Stove(s)/Range(s), Washer(s), Water Heater: Electric
Features
- Dining Room
- Flooring: Ceramic Tile, Laminate
- Basement: None
- Has fireplace: No
- Fireplace features: Electric
Interior area
- Total structure area: 1,932
- Total interior livable area: 1,932 sqft
Property
Parking
- Total spaces: 5
- Parking features: Attached Garage, Detached Garage, RV Parking
- Attached garage spaces: 5
Features
- Levels: One
- Stories: 1
- Entry location: Main
- Patio & porch: Dining Room, Water Heater
- Has view: Yes
- View description: Mountain(s), Territorial
Lot
- Size: 0.62 Acres
- Features: Paved, Irrigation, Patio, RV Parking
- Topography: Level
- Residential vegetation: Garden Space
Details
- Parcel number: 282136681036
- Zoning description: Jurisdiction: County
- Special conditions: Standard
Construction
Type & style
- Home type: SingleFamily
- Architectural style: See Remarks
- Property subtype: Single Family Residence
Materials
- Wood Products
- Foundation: Poured Concrete
- Roof: Composition
Condition
- Good
- Year built: 2016
- Major remodel year: 2016
Utilities & green energy
- Electric: Company: Chelan County PUD
- Sewer: Septic Tank, Company: N/A Septic
- Water: Community, Company: LCRD
- Utilities for property: Localtel
Community & neighborhood
Location
- Region: Manson
- Subdivision: Manson
Other
Other facts
- Listing terms: Cash Out,Conventional
- Cumulative days on market: 141 days
Price history
| Date | Event | Price |
|---|---|---|
| 6/30/2025 | Sold | $740,000$383/sqft |
Source: | ||
| 6/3/2025 | Pending sale | $740,000$383/sqft |
Source: | ||
| 5/16/2025 | Contingent | $740,000$383/sqft |
Source: | ||
| 4/29/2025 | Price change | $740,000-9.8%$383/sqft |
Source: | ||
| 4/18/2025 | Price change | $820,000-3.4%$424/sqft |
Source: | ||
Public tax history
| Year | Property taxes | Tax assessment |
|---|---|---|
| 2024 | $3,367 -0.9% | $445,918 -11.2% |
| 2023 | $3,400 +10.3% | $502,332 +20.7% |
| 2022 | $3,081 -16.2% | $416,059 -2% |
Find assessor info on the county website
Neighborhood: 98831
Nearby schools
GreatSchools rating
- 5/10Manson Elementary SchoolGrades: K-5Distance: 0.8 mi
- 5/10Manson Middle SchoolGrades: 6-8Distance: 0.8 mi
- 6/10Manson Junior Senior High SchoolGrades: 9-12Distance: 0.8 mi
Get pre-qualified for a loan
At Zillow Home Loans, we can pre-qualify you in as little as 5 minutes with no impact to your credit score.An equal housing lender. NMLS #10287.



