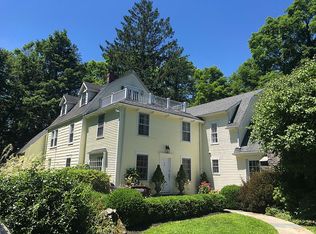It's a true GEM hidden in North Stamford! This turnkey contemporary-colonial has everything you're looking for - an open floor plan, high ceilings, newly remodeled kitchen, 4 fully updated bathrooms, a first-floor master suite, and over 4000 SF of living area. As you pull into the circular driveway you'll admire the well-maintained property, which features accent lighting and a sprinkler system. As you enter through the cathedral foyer with its gorgeous porcelain floors, you'll immediately feel the contemporary flare of this 1980's colonial. The over-sized family and living rooms are highlighted by their vaulted ceilings, skylights, double-sliders and fireplaces. Then there's the stunning brand new kitchen featuring SS appliances, gleaming new white cabinets w/center island, and quartz counter tops. Adjacent to the kitchen is a large food pantry/closet, a mud-room "cubby" closet and the laundry room w/wash-sink and folding table. On the other side of the main level is the enormous master suite featuring 2 walk-in closets and a newly remodeled master bath with double vanity sink and a separate tub and shower. Upstairs are 3 more bedrooms, one with a new en-suite bath, and the other two with a new Jack 'n Jill bathroom. The lower level has plenty of room for family entertainment, and also features an office area with built-in desk and shelving. The expansive deck and sunny back yard are well-suited for those who like to play and entertain. You gotta see this one!
This property is off market, which means it's not currently listed for sale or rent on Zillow. This may be different from what's available on other websites or public sources.
