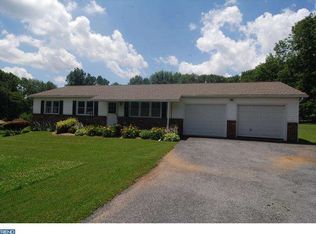This is not your average home? Located in the much sought-after Brandywine Heights School District. This property has so much to offer and will excite any car enthusiast with more garage and shed space then you will know what to do with. This home has been lovingly cared for and has had many renovations done within the past few years. The home boasts over 3000 sq. feet of living space on the inside and almost 3 acres of land to play with on the outside. Pull down the long driveway and park your car in your four-car garage. Enter into the family room complete with hardwood floors, plank beamed ceilings, and fireplace. From the family room you can enter the secluded newly renovated master bedroom with upgraded walk in closet and fresh paint. Off of the living room is the open kitchen and dining room complete with beautiful french glass doors. From the dining room you can access the full bathroom complete with mounted tv and the second bedroom at the end of the hall. Open the French doors off of the dining room to enter the four seasons room with access to the covered front deck where you can relax and enjoy your morning coffee or evening cocktails. Walk through the oversized laundry room to enter the huge bonus room that can be used as a game room, exercise room, or both. This home offers a lot of great features and is available for sale now for only the third time ever. Pride of ownership is evident when walking through this house so don't miss out on this one of a kind property.
This property is off market, which means it's not currently listed for sale or rent on Zillow. This may be different from what's available on other websites or public sources.
