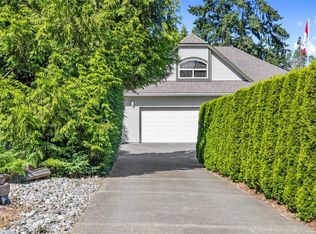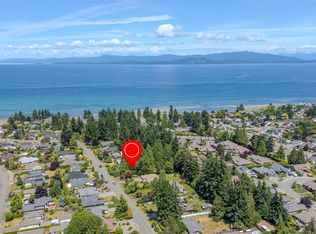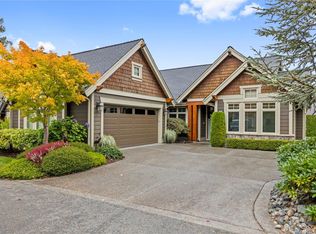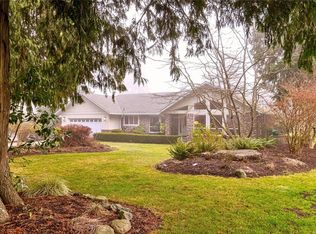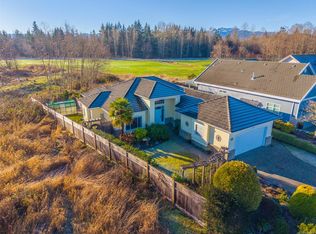674 Hawthorne Rise, Nanaimo, BC V9P 2A1
What's special
- 8 days |
- 29 |
- 4 |
Likely to sell faster than
Zillow last checked: 8 hours ago
Listing updated: 21 hours ago
Brittany Marie Gagne Personal Real Estate Corporation,
Royal LePage Island Living (PK)
Facts & features
Interior
Bedrooms & bathrooms
- Bedrooms: 3
- Bathrooms: 3
- Main level bathrooms: 2
- Main level bedrooms: 3
Kitchen
- Level: Main
Heating
- Baseboard, Heat Recovery
Cooling
- None
Appliances
- Included: Dishwasher, Dryer, Oven/Range Gas, Refrigerator, Washer
- Laundry: Inside
Features
- Vaulted Ceiling(s), Workshop
- Windows: Bay Window(s)
- Basement: Crawl Space
- Number of fireplaces: 1
- Fireplace features: Gas
Interior area
- Total structure area: 2,444
- Total interior livable area: 1,435 sqft
Video & virtual tour
Property
Parking
- Total spaces: 5
- Parking features: Garage Triple, RV Access/Parking, Garage Door Opener
- Garage spaces: 3
Accessibility
- Accessibility features: Ground Level Main Floor
Features
- Entry location: Ground Level
- Patio & porch: Balcony/Patio
- Exterior features: Low Maintenance Yard, Outdoor Kitchen
- Fencing: Full
Lot
- Size: 0.45 Acres
- Features: Cul-De-Sac, Family-Oriented Neighbourhood, Landscaped, Level, Marina Nearby, Near Golf Course, Private, Quiet Area, Recreation Nearby, Shopping Nearby, Southern Exposure
Details
- Additional structures: Gazebo, Greenhouse, Shed(s), Workshop
- Parcel number: 003009751
- Zoning: RS1
- Zoning description: Residential
Construction
Type & style
- Home type: SingleFamily
- Property subtype: Single Family Residence
Materials
- Frame Wood, Insulation All
- Foundation: Concrete Perimeter
- Roof: Asphalt Shingle,Metal
Condition
- Resale
- New construction: No
- Year built: 1971
Utilities & green energy
- Water: Regional/Improvement District
- Utilities for property: Cable Connected, Electricity Connected, Garbage, Natural Gas Connected, Recycling
Community & HOA
Community
- Features: Family-Oriented Neighbourhood
Location
- Region: Nanaimo
Financial & listing details
- Price per square foot: C$765/sqft
- Tax assessed value: C$796,000
- Annual tax amount: C$4,842
- Date on market: 1/21/2026
- Ownership: Freehold
- Electric utility on property: Yes
- Road surface type: Paved
(250) 228-4825
By pressing Contact Agent, you agree that the real estate professional identified above may call/text you about your search, which may involve use of automated means and pre-recorded/artificial voices. You don't need to consent as a condition of buying any property, goods, or services. Message/data rates may apply. You also agree to our Terms of Use. Zillow does not endorse any real estate professionals. We may share information about your recent and future site activity with your agent to help them understand what you're looking for in a home.
Price history
Price history
| Date | Event | Price |
|---|---|---|
| 1/21/2026 | Listed for sale | C$1,098,000C$765/sqft |
Source: VIVA #1023651 Report a problem | ||
Public tax history
Public tax history
Tax history is unavailable.Climate risks
Neighborhood: V9P
Nearby schools
GreatSchools rating
No schools nearby
We couldn't find any schools near this home.
- Loading
