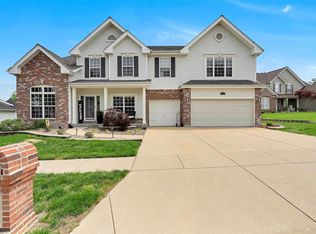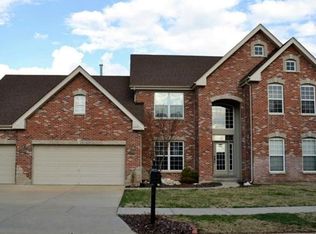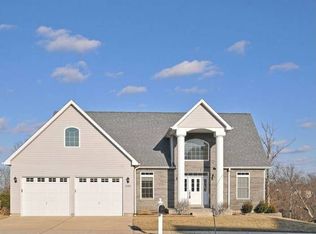Sold on 02/05/25
Price Unknown
674 Grand View Ridge Ct, Eureka, MO 63025
4beds
3baths
2,636sqft
SingleFamily
Built in 2000
0.29 Acres Lot
$477,200 Zestimate®
$--/sqft
$3,066 Estimated rent
Home value
$477,200
$444,000 - $506,000
$3,066/mo
Zestimate® history
Loading...
Owner options
Explore your selling options
What's special
You will love the open floor plan of this fabulous 1.5 story 4 bd, 2.5 ba home.
The Entry Foyer adjacent to a formal dining room welcomes you home w/rich hardwood floors. Relax in the impressive 2 story great room featuring a wall of professionally tinted windows, wood burning brick FP flanked by built in shelves, and ceiling fan.
The Kitchen amenities include a unique vaulted ceiling, 42 inch wood cabinets, custom tile backsplash and center island. From the breakfast room you walk out through the atrium door in the bay window onto one of two decks.
The large Master Bedroom sports a 5 window bay and a roomy Master Bath w/Jacuzzi tub, separate shower, two vanities, a linen and walk-in closet. The main floor laundry room and half bath complete the first level.
An open stairway leads to a large loft/family room complete with ceiling fan overlooking the great room and an amazing view of the woods and common ground. A plant shelf between the great room and kitchen will also catch your eye. Two large bedrooms with ceiling fans and a full bath round out the second level.
A walk-out lower level w/professionally finished Den/Rec Room and a Bedroom with a large walk-in closet still allows ample storage space.
Additional features include a choice cul-de-sac lot, 3 car garage, alarm system and community pool, tennis and golf.
Neighborhood Description
This is a great neighborhood to live in and raise kids, people are friendly, social activities are planned. Community includes tennis, pool and golf.
Facts & features
Interior
Bedrooms & bathrooms
- Bedrooms: 4
- Bathrooms: 3
Heating
- Forced air, Gas
Cooling
- Central
Appliances
- Included: Dishwasher, Garbage disposal, Microwave, Range / Oven
Features
- Flooring: Carpet, Hardwood, Linoleum / Vinyl
- Basement: Partially finished
- Has fireplace: Yes
Interior area
- Total interior livable area: 2,636 sqft
Property
Parking
- Total spaces: 3
- Parking features: Garage - Attached
Features
- Exterior features: Vinyl, Brick
Lot
- Size: 0.29 Acres
Details
- Parcel number: 30W610150
Construction
Type & style
- Home type: SingleFamily
- Architectural style: Conventional
Condition
- Year built: 2000
Community & neighborhood
Location
- Region: Eureka
HOA & financial
HOA
- Has HOA: Yes
- HOA fee: $67 monthly
Price history
| Date | Event | Price |
|---|---|---|
| 2/5/2025 | Sold | -- |
Source: Public Record Report a problem | ||
| 2/18/2011 | Sold | -- |
Source: Public Record Report a problem | ||
| 11/28/2010 | Price change | $250,000-5.7%$95/sqft |
Source: NRT StLouis #10056208 Report a problem | ||
| 10/30/2010 | Price change | $265,000-3.6%$101/sqft |
Source: NRT StLouis #10056208 Report a problem | ||
| 10/9/2010 | Price change | $275,000-6.8%$104/sqft |
Source: NRT StLouis #10056208 Report a problem | ||
Public tax history
| Year | Property taxes | Tax assessment |
|---|---|---|
| 2024 | $5,625 -0.1% | $75,350 |
| 2023 | $5,630 +15.5% | $75,350 +24.2% |
| 2022 | $4,873 +0.7% | $60,680 |
Find assessor info on the county website
Neighborhood: 63025
Nearby schools
GreatSchools rating
- 8/10Geggie Elementary SchoolGrades: K-5Distance: 1.4 mi
- 7/10LaSalle Springs Middle SchoolGrades: 6-8Distance: 4.1 mi
- 8/10Eureka Sr. High SchoolGrades: 9-12Distance: 2.1 mi
Schools provided by the listing agent
- Elementary: Geggie
- Middle: LaSalle
- High: Eureka
- District: Rockwood
Source: The MLS. This data may not be complete. We recommend contacting the local school district to confirm school assignments for this home.
Get a cash offer in 3 minutes
Find out how much your home could sell for in as little as 3 minutes with a no-obligation cash offer.
Estimated market value
$477,200
Get a cash offer in 3 minutes
Find out how much your home could sell for in as little as 3 minutes with a no-obligation cash offer.
Estimated market value
$477,200


