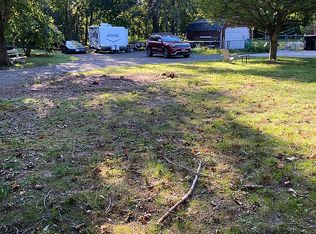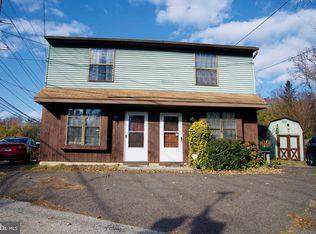Sold for $500,000 on 08/14/25
$500,000
674 Good Intent Rd, Blackwood, NJ 08012
4beds
1,856sqft
Single Family Residence
Built in 1917
1.75 Acres Lot
$488,600 Zestimate®
$269/sqft
$3,312 Estimated rent
Home value
$488,600
$464,000 - $513,000
$3,312/mo
Zestimate® history
Loading...
Owner options
Explore your selling options
What's special
It's a show stopper! Unusual find in this charming 4 br, 2.5 bath on 1.75 acres in Blackwood, Gloucester twp. The new super large detached 2 car Amish garage with a nice dry bar and beer Mister, can be used for extra entertainment or as a garage or workshop. In addition there is another separate 1 car detached garage for parking or storage and plenty of driveway parking. Enter this home to a charming study/porch / family room with a built in bookcase , ample windows, and oak parquet flooring. The formal living room has a beautiful gas fireplace with stone surround. Adjacent is the bright and cheery large dining room with 4 windows. The eat in kitchen has granite countertops, subway tile backsplash,s, wood cabinets, new dishwasher, stainless steel appliances, and tiled floor. Step out the new sliding door onto the expansive back covered porch with newer decking. Take a sear and enjoy the view of your beautiful yard on 1.75 acres. Large pen included. You can also take a swim in the above ground pool with deck .Newer heater, shed and retainer wall. Upstairs , there are 4 nice size bedrooms , a full bathroom, Master with skylights, vaulted high ceiilings and newer laminate flooring . The partially finished basement adds more square footage for all your extra needs. Professional pictures coming soon. Make an appointment to see this one of a kind special property.
Zillow last checked: 8 hours ago
Listing updated: December 22, 2025 at 06:03pm
Listed by:
Gen Rossi 609-238-9603,
BHHS Fox & Roach-Washington-Gloucester
Bought with:
Meghan Brown, rs359313
Keller Williams Realty - Cherry Hill
Source: Bright MLS,MLS#: NJCD2095382
Facts & features
Interior
Bedrooms & bathrooms
- Bedrooms: 4
- Bathrooms: 3
- Full bathrooms: 2
- 1/2 bathrooms: 1
- Main level bathrooms: 1
Bedroom 1
- Features: Skylight(s), Flooring - Laminate Plank
- Level: Upper
- Area: 204 Square Feet
- Dimensions: 17 x 12
Bedroom 2
- Features: Flooring - Luxury Vinyl Plank
- Level: Upper
- Area: 132 Square Feet
- Dimensions: 12 x 11
Bedroom 3
- Features: Flooring - Luxury Vinyl Plank
- Level: Upper
- Area: 144 Square Feet
- Dimensions: 12 x 12
Bedroom 4
- Features: Flooring - Luxury Vinyl Plank
- Level: Upper
- Area: 150 Square Feet
- Dimensions: 15 x 10
Bathroom 1
- Features: Bathroom - Stall Shower
- Level: Main
Bathroom 2
- Features: Bathroom - Stall Shower
- Level: Upper
Basement
- Features: Basement - Partially Finished, Basement - Finished, Flooring - Carpet
- Level: Lower
Dining room
- Features: Flooring - HardWood
- Level: Main
- Area: 176 Square Feet
- Dimensions: 16 x 11
Family room
- Features: Built-in Features, Flooring - HardWood, Flooring - Other
- Level: Main
- Area: 192 Square Feet
- Dimensions: 24 x 8
Kitchen
- Features: Granite Counters, Flooring - Ceramic Tile, Kitchen - Gas Cooking, Eat-in Kitchen
- Level: Main
- Area: 300 Square Feet
- Dimensions: 30 x 10
Living room
- Features: Fireplace - Gas
- Level: Main
- Area: 288 Square Feet
- Dimensions: 24 x 12
Heating
- Forced Air, Hot Water, Natural Gas
Cooling
- Central Air, Electric
Appliances
- Included: Microwave, Dishwasher, Dryer, Oven/Range - Gas, Refrigerator, Washer, Water Heater, Gas Water Heater
- Laundry: Main Level
Features
- Breakfast Area, Built-in Features, Ceiling Fan(s), Eat-in Kitchen, Other, Bathroom - Stall Shower, Crown Molding, Upgraded Countertops
- Flooring: Ceramic Tile, Carpet, Hardwood, Laminate
- Basement: Partially Finished
- Number of fireplaces: 1
- Fireplace features: Gas/Propane, Stone
Interior area
- Total structure area: 1,856
- Total interior livable area: 1,856 sqft
- Finished area above ground: 1,856
- Finished area below ground: 0
Property
Parking
- Total spaces: 10
- Parking features: Garage Faces Front, Oversized, Storage, Asphalt, Circular Driveway, Concrete, Gravel, Driveway, Detached
- Garage spaces: 3
- Uncovered spaces: 7
Accessibility
- Accessibility features: None
Features
- Levels: Two
- Stories: 2
- Patio & porch: Porch
- Has private pool: Yes
- Pool features: Private
- Has view: Yes
- View description: Trees/Woods
Lot
- Size: 1.75 Acres
- Dimensions: 199 x 405 irr combined 2 lots
- Features: Backs to Trees, Irregular Lot, Private, Rear Yard, SideYard(s), Other
Details
- Additional structures: Above Grade, Below Grade
- Additional parcels included: lot 14 included. address is 668 Good Intent Rd. .
- Parcel number: 150500100014
- Zoning: RES
- Special conditions: Standard
Construction
Type & style
- Home type: SingleFamily
- Architectural style: Colonial
- Property subtype: Single Family Residence
Materials
- Frame, Wood Siding
- Foundation: Block
Condition
- New construction: No
- Year built: 1917
Utilities & green energy
- Sewer: Public Sewer
- Water: Public
- Utilities for property: Cable
Community & neighborhood
Location
- Region: Blackwood
- Subdivision: None Available
- Municipality: GLOUCESTER TWP
Other
Other facts
- Listing agreement: Exclusive Right To Sell
- Ownership: Fee Simple
Price history
| Date | Event | Price |
|---|---|---|
| 8/14/2025 | Sold | $500,000+3.1%$269/sqft |
Source: | ||
| 7/26/2025 | Pending sale | $485,000$261/sqft |
Source: | ||
| 6/30/2025 | Contingent | $485,000$261/sqft |
Source: | ||
| 6/17/2025 | Listed for sale | $485,000+79.6%$261/sqft |
Source: | ||
| 11/27/2020 | Sold | $270,000+8%$145/sqft |
Source: Berkshire Hathaway HomeServices Fox & Roach #NJCD404554_08012 Report a problem | ||
Public tax history
| Year | Property taxes | Tax assessment |
|---|---|---|
| 2025 | $7,121 +1.8% | $170,400 |
| 2024 | $6,997 +58.4% | $170,400 |
| 2023 | $4,418 +3.2% | $170,400 |
Find assessor info on the county website
Neighborhood: 08012
Nearby schools
GreatSchools rating
- 5/10Chews Elementary SchoolGrades: PK-5Distance: 2.5 mi
- 5/10Glen Landing Middle SchoolGrades: PK,6-8Distance: 1.5 mi
- 3/10Triton High SchoolGrades: 9-12Distance: 2.8 mi
Schools provided by the listing agent
- District: Black Horse Pike Regional Schools
Source: Bright MLS. This data may not be complete. We recommend contacting the local school district to confirm school assignments for this home.

Get pre-qualified for a loan
At Zillow Home Loans, we can pre-qualify you in as little as 5 minutes with no impact to your credit score.An equal housing lender. NMLS #10287.
Sell for more on Zillow
Get a free Zillow Showcase℠ listing and you could sell for .
$488,600
2% more+ $9,772
With Zillow Showcase(estimated)
$498,372
