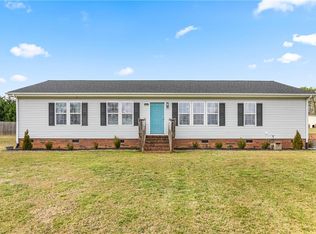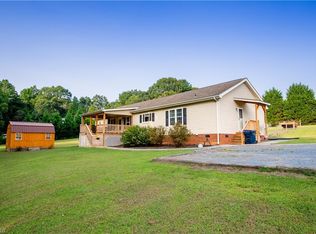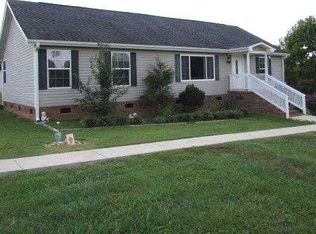Sold for $341,400
$341,400
674 Frazier View Rd, Randleman, NC 27317
3beds
2,276sqft
Single Family Residence, Residential
Built in 2005
2.09 Acres Lot
$347,800 Zestimate®
$--/sqft
$2,016 Estimated rent
Home value
$347,800
$296,000 - $410,000
$2,016/mo
Zestimate® history
Loading...
Owner options
Explore your selling options
What's special
3BR/2BA Home on 2+ Acres – Northern Randolph County – Easy I-73 Access Well-maintained 3BR/2BA home on just over 2 acres in northern Randolph County. Open floor plan with spacious living area, dining room, breakfast nook, and large kitchen. Bonus room and office/flex space offer great versatility. Outdoor features include a large covered back deck, partially fenced yard (perfect for pets), raised garden boxes, fire pit, and space ideal for a hobby farm or homestead. Property includes a 30x48 wired 3-bay steel building—great for storage, workshop, or a place to hang out. Quiet country setting with easy access to I-73—convenient to Greensboro, Asheboro, and surrounding areas. Don’t miss this rare opportunity!
Zillow last checked: 8 hours ago
Listing updated: July 03, 2025 at 07:59am
Listed by:
Kevin Densmore 919-624-5352,
COLDWELL BANKER - HP&W
Bought with:
LaChianti Bromell, 343122
The Headley Group Realty
Source: Triad MLS,MLS#: 1181539 Originating MLS: Greensboro
Originating MLS: Greensboro
Facts & features
Interior
Bedrooms & bathrooms
- Bedrooms: 3
- Bathrooms: 2
- Full bathrooms: 2
- Main level bathrooms: 2
Primary bedroom
- Level: Main
- Dimensions: 15.5 x 13.83
Bedroom 2
- Level: Main
- Dimensions: 11.42 x 14.58
Bedroom 3
- Level: Main
- Dimensions: 11.42 x 9.67
Den
- Level: Main
- Dimensions: 15.08 x 17.58
Dining room
- Level: Main
- Dimensions: 11.08 x 14.25
Kitchen
- Level: Main
- Dimensions: 11.08 x 14.25
Living room
- Level: Main
- Dimensions: 17.92 x 14.08
Office
- Level: Main
- Dimensions: 10.25 x 10.17
Heating
- Forced Air, Electric
Cooling
- Central Air
Appliances
- Included: Microwave, Oven, Dishwasher, Cooktop, Electric Water Heater
Features
- Flooring: Carpet, Laminate, Tile
- Basement: Crawl Space
- Number of fireplaces: 1
- Fireplace features: Living Room
Interior area
- Total structure area: 2,276
- Total interior livable area: 2,276 sqft
- Finished area above ground: 2,276
Property
Parking
- Total spaces: 3
- Parking features: Driveway, Garage, Detached
- Garage spaces: 3
- Has uncovered spaces: Yes
Features
- Levels: One
- Stories: 1
- Patio & porch: Porch
- Exterior features: Dog Run, Garden
- Pool features: None
- Fencing: Fenced
Lot
- Size: 2.09 Acres
- Features: Cleared
Details
- Parcel number: 7757813804
- Zoning: CVOR-CD
- Special conditions: Owner Sale
Construction
Type & style
- Home type: SingleFamily
- Property subtype: Single Family Residence, Residential
Materials
- Vinyl Siding
Condition
- Year built: 2005
Utilities & green energy
- Sewer: Septic Tank
- Water: Well
Community & neighborhood
Location
- Region: Randleman
- Subdivision: Walker Mill Estates
Other
Other facts
- Listing agreement: Exclusive Right To Sell
- Listing terms: Cash,Conventional,FHA,USDA Loan,VA Loan
Price history
| Date | Event | Price |
|---|---|---|
| 7/2/2025 | Sold | $341,400-2.4% |
Source: | ||
| 5/31/2025 | Pending sale | $349,900 |
Source: | ||
| 5/20/2025 | Listed for sale | $349,900+130.2% |
Source: | ||
| 9/6/2019 | Sold | $152,000+1.4% |
Source: | ||
| 7/24/2019 | Pending sale | $149,900$66/sqft |
Source: JWEST & CO REALTY #941287 Report a problem | ||
Public tax history
| Year | Property taxes | Tax assessment |
|---|---|---|
| 2025 | $1,421 +3.1% | $210,640 |
| 2024 | $1,379 | $210,640 |
| 2023 | $1,379 +9.1% | $210,640 +31.5% |
Find assessor info on the county website
Neighborhood: 27317
Nearby schools
GreatSchools rating
- 7/10Level Cross ElementaryGrades: PK-5Distance: 1.5 mi
- 2/10Randleman Middle SchoolGrades: 5-8Distance: 3 mi
- 3/10Randleman HighGrades: 9-12Distance: 2.9 mi
Schools provided by the listing agent
- Elementary: Level Cross
- Middle: Randleman
- High: Randleman
Source: Triad MLS. This data may not be complete. We recommend contacting the local school district to confirm school assignments for this home.
Get a cash offer in 3 minutes
Find out how much your home could sell for in as little as 3 minutes with a no-obligation cash offer.
Estimated market value$347,800
Get a cash offer in 3 minutes
Find out how much your home could sell for in as little as 3 minutes with a no-obligation cash offer.
Estimated market value
$347,800


