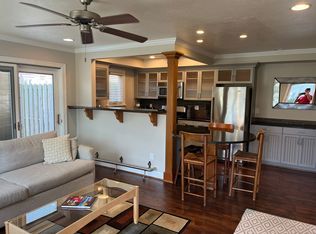Meticulously maintained, contemporary & truly move right in & enjoy this hip Brighton townhouse! Features: bedroom carpet (2016), updated kitchen (2016), thermopane windows, garage door, beautiful wood flooring, furnace & hot water heater all installed in 2015. Unique bonus is a working woodburing stove to keep the home cozy & warm during our Rochester winters! Spacious master with walkin closet. All appliances are included AND you get a $1500 concession at closing so you can update the tub/tub enclosure to suit your tastes! The Eastbrooke community is centrally located, minutes to expressways, downtown Rochester, colleges & universities, the URMC, shopping, malls, recreation facilities &more. Hurry, all offers will be reviewed on July 17th! Call today to schedule your own private showing.
This property is off market, which means it's not currently listed for sale or rent on Zillow. This may be different from what's available on other websites or public sources.
