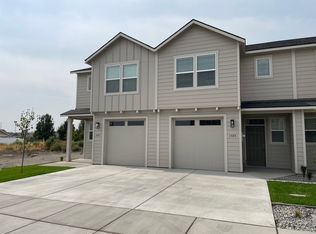Sold for $430,000 on 06/13/25
$430,000
674 E Browning Ave, Hermiston, OR 97838
4beds
2,268sqft
SingleFamily
Built in 2002
0.25 Acres Lot
$431,800 Zestimate®
$190/sqft
$2,756 Estimated rent
Home value
$431,800
$384,000 - $484,000
$2,756/mo
Zestimate® history
Loading...
Owner options
Explore your selling options
What's special
Built in 2002, 4 Bedrooms, 2 Full Bathrooms upstairs, ½ Bath downstairs, 2268'
The home sits at the end of the Cul-De-Sac. Property is .25 acres, lot size of 10,890’
Underground Sprinkler System, very large yard, fully fenced yard perfect for your family and pets
Garage is for two vehicles, driveway will all for three vehicles.
Small paved pad for RV or Boat behind locking fence.
Raised Garden Beds in back yard. Mature Concord Grapes and Arbor add to the privacy of the yard and seven mature Humulus (Hops used for making beer) plants.
22’ Coleman Above Ground Pool
Kitchen features granite counter tops, quiet close cabinets, all new stainless appliances that can stay with the home, including a double oven and Bosch professional dishwasher.
Kitchen and Family Room has tile flooring while the Living Room and Dining Room is carpet
All bedrooms have ceiling fans with new duel switches installed to control the light/fan speeds.
Living Room and Master Bedroom feature large bay windows
Gas Fireplace in Family Room
UPDATES Completed Since 2021:
Solar Bronze UV Heat Rejecting Energy Efficiency windows on all West and East side facing windows.
New Patio French Style door with internal blinds and Storm Screen Door.
New Steel front door with decorative half moon window, Storm Screen door, primed only, ready for you to paint the color of your choice! Keyless keypad entry.
14’ x 30’ Patio Cover with three 14’ sky lights, covers the entire patio to extend your use all year round. Lifetime warranty with NW Patio Covers
New gutters on the home replaced with added leaf guard protectors.
New Rheem Profession Series 80 gallon Water Heater.
New Wayne Daulton, Wind Resistance, Insulated Garage Door with Chamberlin Automatic Garage Door Opener and remote access via the MyQ App.
New Rainbird Sprinkler System
New Ecobee Smart Thermostat
All rooms in the home have at minimum one outlet with USB and/or USB-C, Including Bedrooms
December 2024: All New Paint throughout home
**Note that the Zestimate doesn't account for the updates completed in the home.
Must be prequalified to view our home in person, Thank you for understanding.
Facts & features
Interior
Bedrooms & bathrooms
- Bedrooms: 4
- Bathrooms: 3
- Full bathrooms: 2
- 1/2 bathrooms: 1
Heating
- Forced air, Electric, Gas
Cooling
- Central, Other
Appliances
- Included: Dishwasher, Freezer, Garbage disposal, Microwave, Range / Oven, Refrigerator
Features
- Flooring: Tile, Carpet
- Basement: None
- Has fireplace: Yes
Interior area
- Total interior livable area: 2,268 sqft
Property
Parking
- Total spaces: 3
- Parking features: Garage - Attached, On-street
Features
- Exterior features: Vinyl
- Has view: Yes
- View description: None
Lot
- Size: 0.25 Acres
Details
- Parcel number: 4N2802CA08300
Construction
Type & style
- Home type: SingleFamily
Materials
- Roof: Asphalt
Condition
- Year built: 2002
Community & neighborhood
Location
- Region: Hermiston
Price history
| Date | Event | Price |
|---|---|---|
| 6/13/2025 | Sold | $430,000-1.1%$190/sqft |
Source: Public Record | ||
| 4/27/2025 | Listed for sale | $435,000-1.1%$192/sqft |
Source: Owner | ||
| 4/7/2025 | Listing removed | -- |
Source: Owner | ||
| 1/7/2025 | Listed for sale | $440,000+85.7%$194/sqft |
Source: Owner | ||
| 3/31/2015 | Sold | $237,000-1%$104/sqft |
Source: | ||
Public tax history
| Year | Property taxes | Tax assessment |
|---|---|---|
| 2024 | $4,240 +3.2% | $202,890 +6.1% |
| 2022 | $4,110 +2.4% | $191,260 +3% |
| 2021 | $4,013 +3.6% | $185,690 +3% |
Find assessor info on the county website
Neighborhood: 97838
Nearby schools
GreatSchools rating
- 4/10Sunset Elementary SchoolGrades: K-5Distance: 0.8 mi
- 5/10Sandstone Middle SchoolGrades: 6-8Distance: 0.9 mi
- 7/10Hermiston High SchoolGrades: 9-12Distance: 1.4 mi
Schools provided by the listing agent
- Elementary: Hermiston
- High: Hermiston
Source: The MLS. This data may not be complete. We recommend contacting the local school district to confirm school assignments for this home.

Get pre-qualified for a loan
At Zillow Home Loans, we can pre-qualify you in as little as 5 minutes with no impact to your credit score.An equal housing lender. NMLS #10287.
