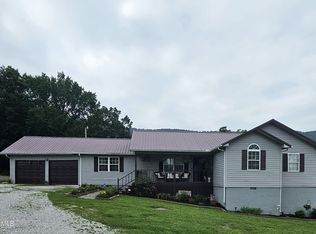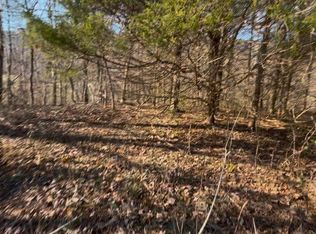Fantastic Views! Morning coffee on the wrap-around deck of this A Frame is a great way to start the day! One level, cedar siding, large rear deck, 10X10 storage building, all on .96 of an Acre. The interior boasts all hardwood & tile floors, 3 BD's, 2 BA's, open floor plan, split bedrooms, maple cabinets, corian counter tops, kitchen bar, and steep angled walls accenting the windows and floor to ceiling stone FP. This home is less than 10 minutes to Norris Lake and ATV trails are close as well. From the front deck you can see McCloud Mountain Resort. A truly quiet and welcoming home.
This property is off market, which means it's not currently listed for sale or rent on Zillow. This may be different from what's available on other websites or public sources.


