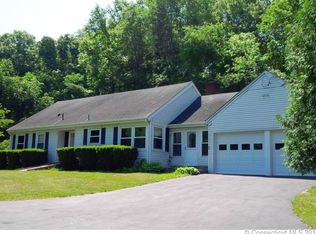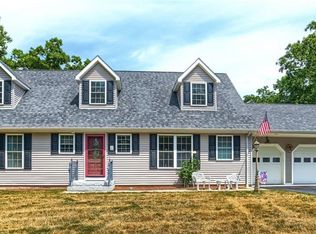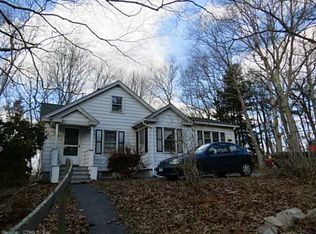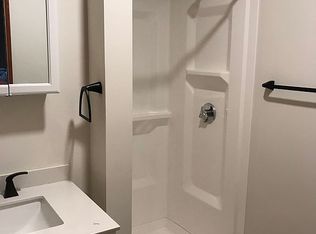Sold for $970,000
$970,000
674 Cow Hill Road, Groton, CT 06355
4beds
3,892sqft
Single Family Residence
Built in 2006
3.5 Acres Lot
$1,048,900 Zestimate®
$249/sqft
$6,258 Estimated rent
Home value
$1,048,900
$923,000 - $1.20M
$6,258/mo
Zestimate® history
Loading...
Owner options
Explore your selling options
What's special
Nestled in the serene woodlands of Mystic, CT, this modern Colonial home at 674 Cow Hill Rd offers the perfect blend of tranquility and convenience. Boasting 4 bedrooms, 2.5 bathrooms, and 3,892 sqft of living space, this residence is designed for comfort and luxury. Upon entering, you'll be greeted by a chef's kitchen adorned with modern stainless steel appliances and complemented by hardwood floors that flow seamlessly throughout the home. The sunroom, complete with a fireplace, provides a cozy space to unwind and enjoy the picturesque views of the surrounding woods. The property features a heated pool with a safety cover, providing the ideal setting for relaxation and entertainment. Additionally, the spacious third-floor walk-up attic and basement, ready to be finished, offer endless possibilities for customization to suit your lifestyle. The large primary suite is a true retreat, featuring three walk-in closets and a heated bathroom floor for added comfort. A whole-house generator ensures peace of mind during any weather conditions, while the property's proximity to downtown Mystic, interstate 95, and major employers such as Electric Boat and Pfizer adds to its appeal. Experience the privacy of your own oasis in the woods, coupled with the convenience of nearby amenities and major employers. Please do not drive up driveway without appointment cameras are active. At entrance to driveway the real estate post sign will be on your right when pulling into driveway. At the fork in the shared driveway keep right.
Zillow last checked: 8 hours ago
Listing updated: December 06, 2024 at 10:55am
Listed by:
Ryan Lynch 860-383-9888,
Compass Connecticut, LLC
Bought with:
Heather W. Gianacoplos, RES.0800582
Compass Connecticut, LLC
Source: Smart MLS,MLS#: 24035247
Facts & features
Interior
Bedrooms & bathrooms
- Bedrooms: 4
- Bathrooms: 3
- Full bathrooms: 2
- 1/2 bathrooms: 1
Primary bedroom
- Features: High Ceilings, Ceiling Fan(s), Gas Log Fireplace, Full Bath, Walk-In Closet(s), Hardwood Floor
- Level: Upper
- Area: 348.6 Square Feet
- Dimensions: 21 x 16.6
Bedroom
- Features: High Ceilings, Wall/Wall Carpet
- Level: Upper
- Area: 213.72 Square Feet
- Dimensions: 13.7 x 15.6
Bedroom
- Features: High Ceilings, Hardwood Floor
- Level: Upper
- Area: 219.42 Square Feet
- Dimensions: 13.8 x 15.9
Bedroom
- Features: High Ceilings, Wall/Wall Carpet
- Level: Upper
- Area: 193.31 Square Feet
- Dimensions: 13.7 x 14.11
Dining room
- Features: High Ceilings, Hardwood Floor
- Level: Main
- Area: 209.61 Square Feet
- Dimensions: 13.7 x 15.3
Family room
- Features: High Ceilings, Ceiling Fan(s), Gas Log Fireplace, Hardwood Floor
- Level: Main
- Area: 247.42 Square Feet
- Dimensions: 13.9 x 17.8
Kitchen
- Features: High Ceilings, Hardwood Floor
- Level: Main
- Area: 329.43 Square Feet
- Dimensions: 13.9 x 23.7
Living room
- Features: High Ceilings, Built-in Features, Hardwood Floor
- Level: Main
- Area: 206.87 Square Feet
- Dimensions: 13.7 x 15.1
Office
- Level: Upper
- Area: 304.2 Square Feet
- Dimensions: 18 x 16.9
Sun room
- Features: Skylight, Ceiling Fan(s), Gas Log Fireplace, Tile Floor
- Level: Main
- Area: 344.4 Square Feet
- Dimensions: 14 x 24.6
Heating
- Forced Air, Propane
Cooling
- Ceiling Fan(s), Central Air, Zoned
Appliances
- Included: Gas Cooktop, Oven, Convection Oven, Microwave, Refrigerator, Disposal, Washer, Dryer, Wine Cooler, Water Heater
- Laundry: Upper Level
Features
- Smart Thermostat
- Windows: Thermopane Windows
- Basement: Full
- Attic: Walk-up
- Number of fireplaces: 3
Interior area
- Total structure area: 3,892
- Total interior livable area: 3,892 sqft
- Finished area above ground: 3,892
Property
Parking
- Total spaces: 7
- Parking features: Attached, Other, Paved, Driveway, Garage Door Opener, Shared Driveway, Asphalt
- Attached garage spaces: 2
- Has uncovered spaces: Yes
Features
- Patio & porch: Covered, Patio
- Exterior features: Garden, Lighting, Underground Sprinkler
- Has private pool: Yes
- Pool features: Heated, Auto Cleaner, Fenced, Vinyl, Salt Water, Solar Cover, In Ground
- Fencing: Partial
Lot
- Size: 3.50 Acres
- Features: Rear Lot, Wooded, Borders Open Space, Sloped, Landscaped
Details
- Additional structures: Shed(s)
- Parcel number: 2484908
- Zoning: RU-80
- Other equipment: Generator
Construction
Type & style
- Home type: SingleFamily
- Architectural style: Colonial
- Property subtype: Single Family Residence
Materials
- Vinyl Siding
- Foundation: Concrete Perimeter
- Roof: Asphalt
Condition
- New construction: No
- Year built: 2006
Utilities & green energy
- Sewer: Septic Tank
- Water: Public
- Utilities for property: Underground Utilities, Cable Available
Green energy
- Energy efficient items: Thermostat, Ridge Vents, Windows
- Energy generation: Solar
Community & neighborhood
Security
- Security features: Security System
Community
- Community features: Health Club, Shopping/Mall
Location
- Region: Groton
- Subdivision: Mystic
Price history
| Date | Event | Price |
|---|---|---|
| 12/5/2024 | Sold | $970,000-11.5%$249/sqft |
Source: | ||
| 11/5/2024 | Pending sale | $1,095,500$281/sqft |
Source: | ||
| 10/27/2024 | Price change | $1,095,500-4.7%$281/sqft |
Source: | ||
| 9/10/2024 | Price change | $1,149,995-4.2%$295/sqft |
Source: | ||
| 8/15/2024 | Listed for sale | $1,200,000+798.9%$308/sqft |
Source: | ||
Public tax history
| Year | Property taxes | Tax assessment |
|---|---|---|
| 2025 | $12,183 +6.8% | $446,110 |
| 2024 | $11,411 +4.3% | $446,110 |
| 2023 | $10,943 +0.7% | $446,110 |
Find assessor info on the county website
Neighborhood: Old Mystic
Nearby schools
GreatSchools rating
- 7/10Northeast Academy Elementary SchoolGrades: K-5Distance: 0.4 mi
- 5/10Groton Middle SchoolGrades: 6-8Distance: 3.4 mi
- 5/10Fitch Senior High SchoolGrades: 9-12Distance: 3.7 mi

Get pre-qualified for a loan
At Zillow Home Loans, we can pre-qualify you in as little as 5 minutes with no impact to your credit score.An equal housing lender. NMLS #10287.



