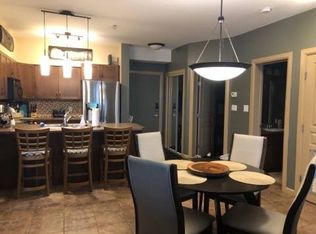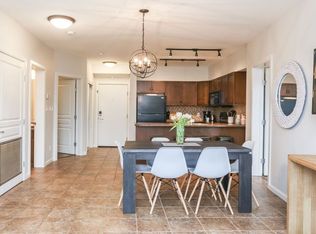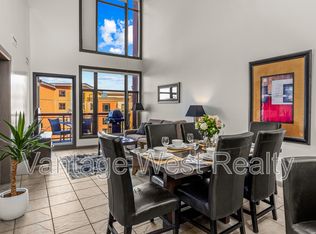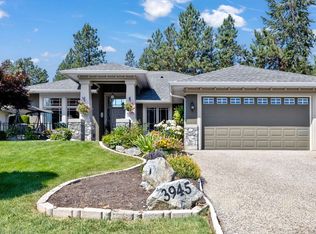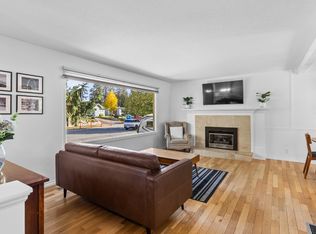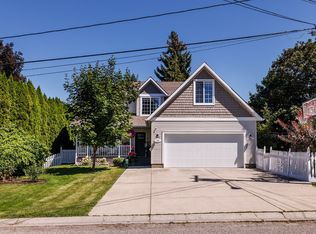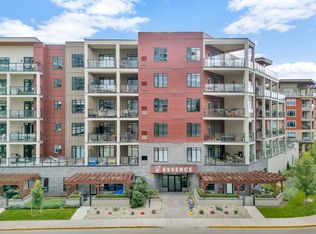674 Cook Rd, Kelowna, BC V1W 3G7
What's special
- 25 days |
- 140 |
- 9 |
Zillow last checked: 8 hours ago
Listing updated: January 09, 2026 at 11:55am
Kyle B. Janzen,
Oakwyn Realty Okanagan
Facts & features
Interior
Bedrooms & bathrooms
- Bedrooms: 3
- Bathrooms: 3
- Full bathrooms: 2
- 1/2 bathrooms: 1
Primary bedroom
- Level: Second
- Dimensions: 13.00x13.00
Bedroom
- Level: Second
- Dimensions: 10.75x9.75
Bedroom
- Level: Second
- Dimensions: 11.50x9.92
Other
- Level: Second
- Dimensions: 0 x 0
Dining room
- Level: Main
- Dimensions: 13.42x11.00
Family room
- Level: Main
- Dimensions: 18.00x11.75
Other
- Level: Second
- Dimensions: 0 x 0
Half bath
- Level: Main
- Dimensions: 0 x 0
Kitchen
- Level: Main
- Dimensions: 13.25x10.08
Living room
- Level: Main
- Dimensions: 18.25x14.00
Heating
- Forced Air, Natural Gas
Cooling
- Central Air
Appliances
- Included: Dryer, Dishwasher, Gas Range, Refrigerator, Washer
Features
- Basement: Crawl Space
- Number of fireplaces: 2
- Fireplace features: Insert, Gas
Interior area
- Total interior livable area: 1,872 sqft
- Finished area above ground: 1,872
- Finished area below ground: 0
Property
Parking
- Total spaces: 4
- Parking features: Attached, Garage
- Attached garage spaces: 2
- Uncovered spaces: 2
Features
- Levels: Two
- Stories: 2
- Exterior features: Sprinkler/Irrigation, Private Yard
- Pool features: None
- Fencing: Fenced
- Has view: Yes
- View description: Mountain(s), River
- Has water view: Yes
- Water view: River
- Waterfront features: Stream
Lot
- Size: 6,534 Square Feet
- Features: Central Business District, Near Golf Course, Landscaped, Level, Sprinklers In Ground
Details
- Parcel number: 013576356
- Zoning: MF1
- Special conditions: Standard
Construction
Type & style
- Home type: SingleFamily
- Architectural style: Two Story
- Property subtype: Single Family Residence
Materials
- Vinyl Siding, Wood Frame
- Foundation: Concrete Perimeter
- Roof: Asphalt,Shingle
Condition
- New construction: No
- Year built: 1989
Utilities & green energy
- Sewer: Public Sewer
- Water: Public
- Utilities for property: High Speed Internet Available
Community & HOA
Community
- Features: Near Schools, Shopping
HOA
- Has HOA: No
Location
- Region: Kelowna
Financial & listing details
- Price per square foot: C$596/sqft
- Tax assessed value: C$940,000
- Annual tax amount: C$4,488
- Date on market: 1/9/2026
- Listing terms: Cash
- Ownership: Freehold,Fee Simple
By pressing Contact Agent, you agree that the real estate professional identified above may call/text you about your search, which may involve use of automated means and pre-recorded/artificial voices. You don't need to consent as a condition of buying any property, goods, or services. Message/data rates may apply. You also agree to our Terms of Use. Zillow does not endorse any real estate professionals. We may share information about your recent and future site activity with your agent to help them understand what you're looking for in a home.
Price history
Price history
Price history is unavailable.
Public tax history
Public tax history
Tax history is unavailable.Climate risks
Neighborhood: Pandosy
Nearby schools
GreatSchools rating
No schools nearby
We couldn't find any schools near this home.
- Loading
