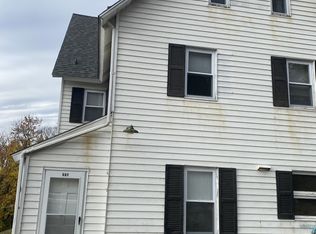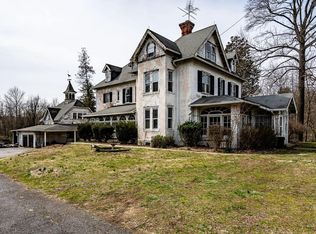Let the wrap-around porch welcome you. Step from the entry into the formal living room and large dining room which open to an office/den. Straight ahead is the new kitchen and beautiful morning room, plus additional room for a second office or homemaker's room. Step down to the newer lower addition; a large bonus room, the laundry/utility room, and sunroom. An extra special feature; a bedroom with spacious closets and a full bath with shower. From this level, you can exit one of three doors, to a large deck and covered patio. Upstairs, the house has a main suite with a huge bathroom and also exits to a private, scenic rooftop patio for sunbathing, reading, or enjoying a beverage, while you watch the sunset. There are two lovely bedrooms and a hall bath on this floor as well. The original attic is finished with two rooms; possible bedrooms, a playroom or studio, and a full bath. The grounds are full of special plantings, a Koi pond, and plenty of sites from which to enjoy the yard. An older three-car detached garage (being sold 'As Is') offers many possibilities for the new owner. School Taxes reflect the 2020-2021 school year. Taxes for 2021-2022 have not yet been determined. 674 Concord Road is designated 'Historic - Class 1' by Concord Township. Buyers should satisfy themselves regarding the restrictions and permitted renovations. 2021-05-20
This property is off market, which means it's not currently listed for sale or rent on Zillow. This may be different from what's available on other websites or public sources.


