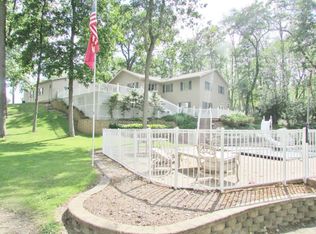Sold
$363,000
674 Booth Rd, Bronson, MI 49028
4beds
2,650sqft
Single Family Residence
Built in 1989
0.79 Acres Lot
$380,200 Zestimate®
$137/sqft
$2,441 Estimated rent
Home value
$380,200
Estimated sales range
Not available
$2,441/mo
Zestimate® history
Loading...
Owner options
Explore your selling options
What's special
Charming home with an inviting covered front porch, vaulted ceilings, open floor plan and a nice view of Gilead Lake plus a 30x40 pole barn. Perfectly located with a short walk to the public access and park area for Gilead Lake. Beautifully updated ranch features 4 bedrooms, 2 updated bathrooms, newer spacious kitchen, gas fireplace on the main level and large deck with outdoor kitchen for grilling and entertaining. Nice high ceilings in the finished basement features a huge family room, 4th bedroom, workout area and storage. Basement plumbed for another bathroom. The pole barn is partially finished plus has loads of storage space for extra vehicles, boats or recreational toys. Newer metal roof on both home and pole barn. This home has something for everyone. Must see to appreciate!
Zillow last checked: 8 hours ago
Listing updated: September 05, 2025 at 02:50pm
Listed by:
Sue A Roach 269-625-3503,
RE/MAX Elite Group
Bought with:
Marissa Stelzer Elevate Team, 6501456234
Michigan Top Producers
Source: MichRIC,MLS#: 25009700
Facts & features
Interior
Bedrooms & bathrooms
- Bedrooms: 4
- Bathrooms: 2
- Full bathrooms: 2
- Main level bedrooms: 3
Primary bedroom
- Level: Main
- Area: 210
- Dimensions: 14.00 x 15.00
Bedroom 2
- Level: Main
- Area: 120
- Dimensions: 12.00 x 10.00
Bedroom 3
- Level: Main
- Area: 130
- Dimensions: 13.00 x 10.00
Primary bathroom
- Level: Main
- Area: 90
- Dimensions: 10.00 x 9.00
Bathroom 2
- Level: Main
Bathroom 4
- Level: Basement
- Area: 216
- Dimensions: 18.00 x 12.00
Dining room
- Level: Main
- Area: 216
- Dimensions: 18.00 x 12.00
Family room
- Level: Basement
- Area: 378
- Dimensions: 14.00 x 27.00
Kitchen
- Level: Main
- Area: 192
- Dimensions: 16.00 x 12.00
Living room
- Level: Main
- Area: 168
- Dimensions: 14.00 x 12.00
Heating
- Forced Air
Cooling
- Central Air
Appliances
- Laundry: Main Level
Features
- Windows: Screens
- Basement: Full
- Number of fireplaces: 1
- Fireplace features: Family Room
Interior area
- Total structure area: 1,700
- Total interior livable area: 2,650 sqft
- Finished area below ground: 950
Property
Parking
- Total spaces: 2
- Parking features: Attached
- Garage spaces: 2
Features
- Stories: 1
- Waterfront features: Lake
- Body of water: Gilead Lake
Lot
- Size: 0.79 Acres
- Dimensions: 223 x 168 x 224 x 139
- Features: Corner Lot
Details
- Additional structures: Pole Barn
- Parcel number: 14000710000503
Construction
Type & style
- Home type: SingleFamily
- Architectural style: Ranch
- Property subtype: Single Family Residence
Materials
- Brick, Vinyl Siding
- Roof: Metal
Condition
- New construction: No
- Year built: 1989
Utilities & green energy
- Sewer: Septic Tank
- Water: Well
Community & neighborhood
Location
- Region: Bronson
Other
Other facts
- Listing terms: Cash,FHA,VA Loan,USDA Loan,Conventional
Price history
| Date | Event | Price |
|---|---|---|
| 9/4/2025 | Sold | $363,000-3.2%$137/sqft |
Source: | ||
| 7/25/2025 | Pending sale | $375,000$142/sqft |
Source: | ||
| 5/29/2025 | Price change | $375,000-3.8%$142/sqft |
Source: | ||
| 5/14/2025 | Price change | $390,000-1.3%$147/sqft |
Source: | ||
| 3/14/2025 | Listed for sale | $395,000+16.2%$149/sqft |
Source: | ||
Public tax history
| Year | Property taxes | Tax assessment |
|---|---|---|
| 2025 | $3,953 | $232,300 +9.6% |
| 2024 | -- | $212,000 +56.7% |
| 2023 | -- | $135,300 +36% |
Find assessor info on the county website
Neighborhood: 49028
Nearby schools
GreatSchools rating
- 4/10Ryan Elementary SchoolGrades: 3-5Distance: 5.6 mi
- 5/10Bronson Jr/Sr High SchoolGrades: 6-12Distance: 5.4 mi
- NAAnderson Elementary SchoolGrades: K-2Distance: 5.8 mi
Get pre-qualified for a loan
At Zillow Home Loans, we can pre-qualify you in as little as 5 minutes with no impact to your credit score.An equal housing lender. NMLS #10287.
Sell with ease on Zillow
Get a Zillow Showcase℠ listing at no additional cost and you could sell for —faster.
$380,200
2% more+$7,604
With Zillow Showcase(estimated)$387,804
